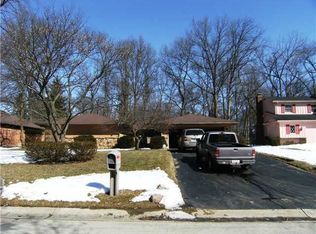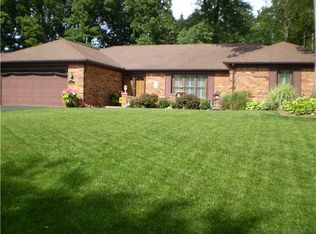Sold for $180,000
$180,000
1665 Fallbrook Rd, Toledo, OH 43614
4beds
2,316sqft
Single Family Residence
Built in 1976
0.28 Acres Lot
$177,200 Zestimate®
$78/sqft
$2,822 Estimated rent
Home value
$177,200
$158,000 - $200,000
$2,822/mo
Zestimate® history
Loading...
Owner options
Explore your selling options
What's special
Seller in selling "as-is" hence the list price. Large home with 4 beds and 2.5 baths with full basement. Large 90 x 134 privacy fenced yard. Roof is 4 years old. Gas forced air furnace, central air-conditioning and hot water heater are 5 years old. Dishwasher does not work. Seller has never used the wood burning fireplace. All doors and windows have ADT alarm. Pool can stay has other used in over a year.
Zillow last checked: 8 hours ago
Listing updated: October 14, 2025 at 05:42am
Listed by:
Julie K. Shook 419-467-7653,
RE/MAX Masters
Bought with:
Julie K. Shook, 0000414652
RE/MAX Masters
Source: NORIS,MLS#: 6132696
Facts & features
Interior
Bedrooms & bathrooms
- Bedrooms: 4
- Bathrooms: 3
- Full bathrooms: 2
- 1/2 bathrooms: 1
Primary bedroom
- Features: Ceiling Fan(s)
- Level: Upper
- Dimensions: 18 x 16
Bedroom 2
- Level: Upper
- Dimensions: 17 x 12
Bedroom 3
- Level: Upper
- Dimensions: 14 x 12
Bedroom 4
- Level: Upper
- Dimensions: 13 x 10
Dining room
- Level: Main
- Dimensions: 11 x 10
Family room
- Features: Fireplace
- Level: Main
- Dimensions: 18 x 16
Kitchen
- Features: Ceiling Fan(s)
- Level: Main
- Dimensions: 16 x 13
Living room
- Level: Main
- Dimensions: 16 x 11
Heating
- Forced Air, Natural Gas
Cooling
- Central Air
Appliances
- Included: Dishwasher, Water Heater, Electric Range Connection
- Laundry: Electric Dryer Hookup, Main Level
Features
- Ceiling Fan(s), Eat-in Kitchen, Primary Bathroom
- Flooring: Carpet, Wood, Laminate
- Basement: Full
- Has fireplace: Yes
- Fireplace features: Family Room
Interior area
- Total structure area: 2,316
- Total interior livable area: 2,316 sqft
Property
Parking
- Total spaces: 2.5
- Parking features: Asphalt, Attached Garage, Driveway, Garage Door Opener
- Garage spaces: 2.5
- Has uncovered spaces: Yes
Lot
- Size: 0.28 Acres
- Dimensions: 12,100
Details
- Parcel number: 1455554
- Zoning: Res
Construction
Type & style
- Home type: SingleFamily
- Architectural style: Traditional
- Property subtype: Single Family Residence
Materials
- Aluminum Siding, Brick, Steel Siding
- Roof: Shingle
Condition
- Year built: 1976
Utilities & green energy
- Electric: Circuit Breakers
- Sewer: Sanitary Sewer
- Water: Public
Community & neighborhood
Location
- Region: Toledo
Other
Other facts
- Listing terms: Cash,Conventional
Price history
| Date | Event | Price |
|---|---|---|
| 8/21/2025 | Sold | $180,000+0.1%$78/sqft |
Source: NORIS #6132696 Report a problem | ||
| 7/15/2025 | Pending sale | $179,900$78/sqft |
Source: NORIS #6132696 Report a problem | ||
| 7/14/2025 | Listed for sale | $179,900+56.4%$78/sqft |
Source: NORIS #6132696 Report a problem | ||
| 12/27/2013 | Sold | $115,000+23.2%$50/sqft |
Source: NORIS #5063474 Report a problem | ||
| 4/1/2013 | Sold | $93,334-47%$40/sqft |
Source: Public Record Report a problem | ||
Public tax history
| Year | Property taxes | Tax assessment |
|---|---|---|
| 2024 | $4,807 +13.2% | $78,855 +18.4% |
| 2023 | $4,246 +0.2% | $66,605 |
| 2022 | $4,237 -2.3% | $66,605 |
Find assessor info on the county website
Neighborhood: Southwyck
Nearby schools
GreatSchools rating
- 3/10Glendale-Feilbach Elementary SchoolGrades: K-8Distance: 1 mi
- 2/10Bowsher High SchoolGrades: 9-12Distance: 2 mi
Schools provided by the listing agent
- Elementary: Glendale - Feilbach
- High: Bowsher
Source: NORIS. This data may not be complete. We recommend contacting the local school district to confirm school assignments for this home.
Get pre-qualified for a loan
At Zillow Home Loans, we can pre-qualify you in as little as 5 minutes with no impact to your credit score.An equal housing lender. NMLS #10287.
Sell with ease on Zillow
Get a Zillow Showcase℠ listing at no additional cost and you could sell for —faster.
$177,200
2% more+$3,544
With Zillow Showcase(estimated)$180,744

