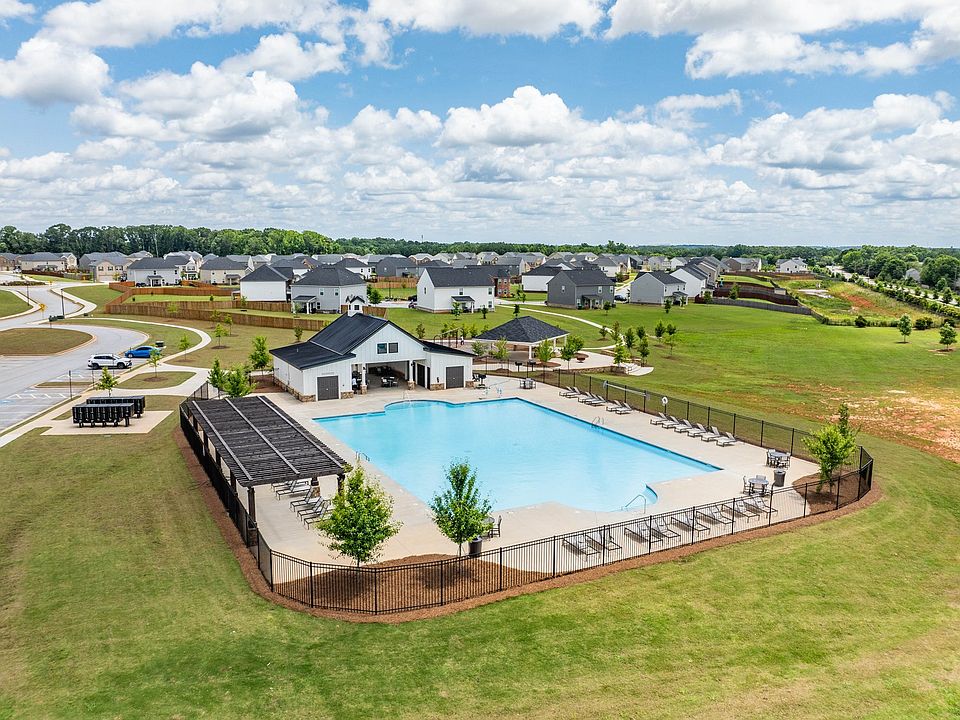The Sinclair plan is a stunning home with over 2,700 sq ft of thoughtfully designed living space. Featuring an open floor plan with a flex room, this home offers a spacious layout perfect for both entertaining and everyday living. The second floor includes a versatile loft, ideal for a media room or office. The Luxurious Primary Suite boasts a spa-like bathroom, providing a peaceful retreat with high-end finishes and ample space. The Sinclair plan combines comfort, style, and functionality, making it the perfect choice for modern living. ****Stock Photos****
Active
Special offer
$429,990
1665 Fuma Leaf Way, McDonough, GA 30253
4beds
--sqft
Single Family Residence, Residential
Built in 2025
0.28 Acres Lot
$430,000 Zestimate®
$--/sqft
$53/mo HOA
- 108 days |
- 31 |
- 1 |
Zillow last checked: 8 hours ago
Listing updated: November 21, 2025 at 11:34am
Listing Provided by:
Rashida Price,
DFH Realty Ga, LLC
Source: FMLS GA,MLS#: 7632171
Travel times
Schedule tour
Select your preferred tour type — either in-person or real-time video tour — then discuss available options with the builder representative you're connected with.
Facts & features
Interior
Bedrooms & bathrooms
- Bedrooms: 4
- Bathrooms: 3
- Full bathrooms: 2
- 1/2 bathrooms: 1
Rooms
- Room types: Attic, Great Room, Other
Primary bedroom
- Features: Oversized Master
- Level: Oversized Master
Bedroom
- Features: Oversized Master
Primary bathroom
- Features: Double Vanity, Separate Tub/Shower
Dining room
- Features: Great Room
Kitchen
- Features: Kitchen Island, Pantry Walk-In, Solid Surface Counters
Heating
- Central, Electric, Zoned
Cooling
- Ceiling Fan(s), Central Air, Electric, Zoned
Appliances
- Included: Dishwasher, Double Oven, Electric Water Heater, Microwave
- Laundry: Upper Level
Features
- Double Vanity, High Speed Internet, Walk-In Closet(s)
- Flooring: Carpet, Ceramic Tile, Vinyl
- Windows: Double Pane Windows, Insulated Windows, Window Treatments
- Basement: None
- Attic: Pull Down Stairs
- Number of fireplaces: 1
- Fireplace features: Factory Built
- Common walls with other units/homes: No Common Walls
Interior area
- Total structure area: 0
- Finished area above ground: 2,703
- Finished area below ground: 0
Video & virtual tour
Property
Parking
- Parking features: Attached
- Has attached garage: Yes
Accessibility
- Accessibility features: None
Features
- Levels: Two
- Stories: 2
- Patio & porch: Front Porch, Patio
- Exterior features: Lighting, No Dock
- Pool features: None
- Spa features: None
- Fencing: Back Yard,Front Yard
- Has view: Yes
- View description: Other
- Waterfront features: None
- Body of water: None
Lot
- Size: 0.28 Acres
- Dimensions: 149x74x151x88
Details
- Additional structures: None
- Other equipment: None
- Horse amenities: None
Construction
Type & style
- Home type: SingleFamily
- Architectural style: Traditional
- Property subtype: Single Family Residence, Residential
Materials
- Brick, Cement Siding, Other
- Foundation: Slab
- Roof: Composition
Condition
- To Be Built
- New construction: Yes
- Year built: 2025
Details
- Builder name: Dream Finders Homes
- Warranty included: Yes
Utilities & green energy
- Electric: 220 Volts
- Sewer: Public Sewer
- Water: Public
- Utilities for property: Cable Available, Electricity Available
Green energy
- Energy efficient items: Windows
- Energy generation: None
Community & HOA
Community
- Features: Homeowners Assoc, Near Schools, Playground, Pool, Sidewalks, Street Lights
- Security: Carbon Monoxide Detector(s), Fire Alarm, Security System Leased, Security System Owned, Smoke Detector(s)
- Subdivision: Southern Hills
HOA
- Has HOA: Yes
- Services included: Maintenance Grounds
- HOA fee: $630 annually
Location
- Region: Mcdonough
Financial & listing details
- Date on market: 8/9/2025
- Cumulative days on market: 108 days
- Ownership: Fee Simple
- Electric utility on property: Yes
- Road surface type: Asphalt
About the community
Welcome to your dream home in McDonough, GA - a charming community just 30 minutes south of Atlanta and Hartsfield-Jackson International Airport. Our modern homes seamlessly blend southern warmth with cutting-edge design, offering the perfect mix of style, comfort, and luxury. Premium features are included throughout, providing elevated living at no extra cost. Each home is thoughtfully designed with luxurious touches, such as a stand-alone deluxe tub, high-end LED mirrors, and stunning bath tile floors. Unwind by the elegant, recessed fireplace or enjoy the convenience of a premium cup washing station - every detail is crafted to enhance your daily experience. And with up to $20K in closing cost assistance, your homebuying journey is as stress-free as it gets. McDonough, a town of over 23,000 residents, offers the best of both worlds: the warmth of a small southern community and the vibrancy of a modern business district. The historic Downtown McDonough Square features unique shops, antique stores, and a variety of dining options, from casual to upscale. As a National Main Street City and City of Character, McDonough is known for its strong community spirit, making it an ideal place to live, work, shop, and enjoy life. Don't miss out on the opportunity to call this vibrant town home. Embrace its rich history while enjoying all the comforts of modern living. Begin your easy homebuying journey today and make McDonough your new home!
No Payments Until 2026 | Dream Finders Homes
For a limited time, enjoy low rates and no payments until 2026 when you purchase select quick move-in homes from Dream Finders Homes.Source: Dream Finders Homes

