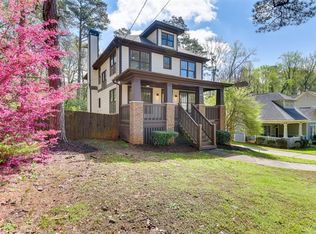Closed
$495,000
1665 Guy Way, Decatur, GA 30032
4beds
1,967sqft
Single Family Residence
Built in 1953
0.5 Acres Lot
$-- Zestimate®
$252/sqft
$3,637 Estimated rent
Home value
Not available
Estimated sales range
Not available
$3,637/mo
Zestimate® history
Loading...
Owner options
Explore your selling options
What's special
This is one of a kind home with the largest corner lot in Belvedere Park! This 4/2 home features all new cabinets with quartz countertops and both bathrooms entirely renovated. You'll be welcomed with brand new real cedar beams on the front porch. Walk into beautiful original hardwood floors on the main level and fresh new carpet upstairs, updated electrical, new water heater, new plumbing, freshly painted inside and out along with new gutters installed around entire home. Enjoy your amazing sunroom for morning and evening relaxations. This is a home you don't want to miss out on! Also, special financing just for this home: up to 100% financing, No mortgage insurance, No income limits, with 3% down - lender will give a $5,000 grant ( no strings attached ) and take .25% off the interest rate, credit score as low as 640. This is an Incredible Opportunity!
Zillow last checked: 8 hours ago
Listing updated: January 06, 2024 at 11:39am
Listed by:
Yvette Eberly 770-825-2848,
Elite One Realty Pro
Bought with:
Tanner Thomson, 393239
Keller Williams Realty Atlanta North
Source: GAMLS,MLS#: 10124538
Facts & features
Interior
Bedrooms & bathrooms
- Bedrooms: 4
- Bathrooms: 2
- Full bathrooms: 2
- Main level bathrooms: 1
- Main level bedrooms: 2
Dining room
- Features: Separate Room
Kitchen
- Features: Breakfast Area, Kitchen Island, Solid Surface Counters
Heating
- Central, Electric, Natural Gas
Cooling
- Ceiling Fan(s), Central Air
Appliances
- Included: Dishwasher, Disposal, Electric Water Heater, Microwave, Refrigerator
- Laundry: In Basement
Features
- Rear Stairs, Split Bedroom Plan, Vaulted Ceiling(s)
- Flooring: Carpet, Hardwood
- Windows: Double Pane Windows
- Basement: Daylight,Full
- Number of fireplaces: 2
- Fireplace features: Basement, Living Room
- Common walls with other units/homes: No Common Walls
Interior area
- Total structure area: 1,967
- Total interior livable area: 1,967 sqft
- Finished area above ground: 1,967
- Finished area below ground: 0
Property
Parking
- Parking features: Attached, Basement, Garage, Guest, Parking Pad, Side/Rear Entrance
- Has attached garage: Yes
- Has uncovered spaces: Yes
Features
- Levels: Three Or More
- Stories: 3
- Patio & porch: Deck, Porch
- Exterior features: Balcony
- Fencing: Back Yard,Fenced,Privacy,Wood
- Has view: Yes
- View description: Seasonal View
- Body of water: None
Lot
- Size: 0.50 Acres
- Features: Corner Lot, Level, Private
Details
- Parcel number: 15 186 17 179
- Special conditions: Investor Owned
Construction
Type & style
- Home type: SingleFamily
- Architectural style: Brick 4 Side,Cape Cod,Traditional
- Property subtype: Single Family Residence
Materials
- Brick
- Foundation: Block
- Roof: Composition
Condition
- Resale
- New construction: No
- Year built: 1953
Utilities & green energy
- Sewer: Public Sewer
- Water: Public
- Utilities for property: Cable Available, Electricity Available, Natural Gas Available, Sewer Available, Water Available
Green energy
- Energy efficient items: Thermostat
- Water conservation: Low-Flow Fixtures
Community & neighborhood
Security
- Security features: Security System, Smoke Detector(s)
Community
- Community features: Park, Sidewalks, Street Lights, Near Public Transport, Walk To Schools, Near Shopping
Location
- Region: Decatur
- Subdivision: Belvedere Park
HOA & financial
HOA
- Has HOA: No
- Services included: None
Other
Other facts
- Listing agreement: Exclusive Right To Sell
- Listing terms: Cash,Conventional,FHA
Price history
| Date | Event | Price |
|---|---|---|
| 6/22/2023 | Sold | $495,000$252/sqft |
Source: | ||
| 5/8/2023 | Pending sale | $495,000$252/sqft |
Source: | ||
| 5/8/2023 | Contingent | $495,000$252/sqft |
Source: | ||
| 4/10/2023 | Price change | $495,000-2.9%$252/sqft |
Source: | ||
| 3/27/2023 | Price change | $510,000-2.9%$259/sqft |
Source: | ||
Public tax history
| Year | Property taxes | Tax assessment |
|---|---|---|
| 2014 | -- | $504 -10% |
| 2013 | -- | $560 |
| 2012 | -- | $560 -58.8% |
Find assessor info on the county website
Neighborhood: Belvedere Park
Nearby schools
GreatSchools rating
- 4/10Peachcrest Elementary SchoolGrades: PK-5Distance: 0.9 mi
- 5/10Mary Mcleod Bethune Middle SchoolGrades: 6-8Distance: 3.5 mi
- 3/10Towers High SchoolGrades: 9-12Distance: 1.4 mi
Schools provided by the listing agent
- Elementary: Peachcrest
- Middle: Mary Mcleod Bethune
- High: Towers
Source: GAMLS. This data may not be complete. We recommend contacting the local school district to confirm school assignments for this home.
Get pre-qualified for a loan
At Zillow Home Loans, we can pre-qualify you in as little as 5 minutes with no impact to your credit score.An equal housing lender. NMLS #10287.
