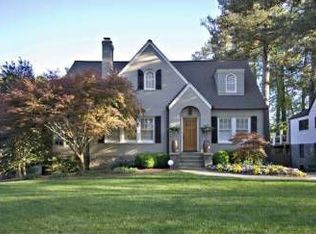Closed
$1,352,000
1665 Johnson Rd NE, Atlanta, GA 30306
4beds
--sqft
Single Family Residence, Residential
Built in 1935
0.41 Acres Lot
$1,347,100 Zestimate®
$--/sqft
$4,245 Estimated rent
Home value
$1,347,100
$1.24M - $1.45M
$4,245/mo
Zestimate® history
Loading...
Owner options
Explore your selling options
What's special
Welcome to this beautiful 4-bedroom, 4-bathroom home ideally situated in the highly sought-after Morningside neighborhood. Overflowing with charm and natural light, this residence offers exceptional main level living, thoughtfully designed spaces, and numerous updates for today’s lifestyle. Step through the inviting front entry into gracious living and dining rooms, where abundant windows fill the home with sunlight throughout the day. Each bedroom offers a comfortable retreat, with room sizes that stand out among neighborhood homes. The updated guest bathrooms provide sophisticated finishes and fresh, modern style. A true highlight of this property is its expansive, flat backyard—perfect for outdoor gatherings, play, or relaxation. The gated parking ensures privacy and security, while the convenient mud room just off the driveway provides everyday practicality. The finished lower level expands your living space with a private bedroom and full bath—ideal for guests or a home office—as well as a large laundry room, generous storage, and flexible bonus areas to suit your needs. Don’t miss an opportunity to own this warm and welcoming home, where classic appeal meets thoughtful modern updates, all in one of Atlanta’s most desirable neighborhoods!
Zillow last checked: 8 hours ago
Listing updated: September 04, 2025 at 02:48pm
Listing Provided by:
Ashley Battleson,
Atlanta Fine Homes Sotheby's International 404-281-5828,
SAMUEL G BAYNE II,
Atlanta Fine Homes Sotheby's International
Bought with:
Tombreedenhomes By Tom Breeden, 200974
Atlanta Communities
Source: FMLS GA,MLS#: 7627324
Facts & features
Interior
Bedrooms & bathrooms
- Bedrooms: 4
- Bathrooms: 4
- Full bathrooms: 4
- Main level bathrooms: 3
- Main level bedrooms: 3
Primary bedroom
- Features: Master on Main
- Level: Master on Main
Bedroom
- Features: Master on Main
Primary bathroom
- Features: Double Vanity, Shower Only
Dining room
- Features: Separate Dining Room
Kitchen
- Features: Cabinets White, Eat-in Kitchen, Stone Counters
Heating
- Zoned
Cooling
- Zoned
Appliances
- Included: Dishwasher, Disposal, Gas Range, Microwave, Range Hood, Refrigerator
- Laundry: Laundry Room, Lower Level
Features
- Double Vanity, High Ceilings 9 ft Lower, High Ceilings 9 ft Main, High Speed Internet
- Flooring: Ceramic Tile, Hardwood
- Windows: None
- Basement: Daylight,Dirt Floor,Driveway Access,Finished,Finished Bath,Partial
- Number of fireplaces: 1
- Fireplace features: Family Room
- Common walls with other units/homes: No Common Walls
Interior area
- Total structure area: 0
- Finished area above ground: 0
- Finished area below ground: 0
Property
Parking
- Total spaces: 2
- Parking features: Carport, Covered, Driveway, Storage
- Carport spaces: 2
- Has uncovered spaces: Yes
Accessibility
- Accessibility features: None
Features
- Levels: Two
- Stories: 2
- Patio & porch: Deck
- Exterior features: Private Yard
- Pool features: None
- Spa features: None
- Fencing: Back Yard,Fenced
- Has view: Yes
- View description: Other
- Waterfront features: None
- Body of water: None
Lot
- Size: 0.41 Acres
- Features: Back Yard, Front Yard, Landscaped, Level, Private
Details
- Additional structures: Workshop
- Parcel number: 18 056 03 074
- Other equipment: None
- Horse amenities: None
Construction
Type & style
- Home type: SingleFamily
- Architectural style: Traditional
- Property subtype: Single Family Residence, Residential
Materials
- Brick, Brick 4 Sides
- Foundation: None
- Roof: Composition
Condition
- Resale
- New construction: No
- Year built: 1935
Utilities & green energy
- Electric: None
- Sewer: Public Sewer
- Water: Public
- Utilities for property: Cable Available, Electricity Available, Natural Gas Available, Phone Available, Sewer Available, Water Available
Green energy
- Energy efficient items: None
- Energy generation: None
Community & neighborhood
Security
- Security features: None
Community
- Community features: Near Public Transport, Near Schools, Near Shopping, Sidewalks, Street Lights
Location
- Region: Atlanta
- Subdivision: Morningside
HOA & financial
HOA
- Has HOA: No
Other
Other facts
- Road surface type: Paved
Price history
| Date | Event | Price |
|---|---|---|
| 8/29/2025 | Sold | $1,352,000+4% |
Source: | ||
| 8/14/2025 | Pending sale | $1,300,000 |
Source: | ||
| 8/9/2025 | Listed for sale | $1,300,000+100% |
Source: | ||
| 8/4/2020 | Listing removed | $5,000 |
Source: Zillow Rental Manager | ||
| 7/18/2020 | Price change | $5,000-20.6% |
Source: Zillow Rental Manager | ||
Public tax history
| Year | Property taxes | Tax assessment |
|---|---|---|
| 2024 | $17,961 +12.9% | $406,080 +11.9% |
| 2023 | $15,913 +3.9% | $362,760 +2.8% |
| 2022 | $15,310 +416.7% | $352,840 +12.7% |
Find assessor info on the county website
Neighborhood: Morningside - Lenox Park
Nearby schools
GreatSchools rating
- 8/10Morningside Elementary SchoolGrades: K-5Distance: 1.5 mi
- 8/10David T Howard Middle SchoolGrades: 6-8Distance: 3 mi
- 9/10Midtown High SchoolGrades: 9-12Distance: 1.9 mi
Schools provided by the listing agent
- Elementary: Morningside-
- Middle: David T Howard
- High: Midtown
Source: FMLS GA. This data may not be complete. We recommend contacting the local school district to confirm school assignments for this home.
Get a cash offer in 3 minutes
Find out how much your home could sell for in as little as 3 minutes with a no-obligation cash offer.
Estimated market value
$1,347,100
Get a cash offer in 3 minutes
Find out how much your home could sell for in as little as 3 minutes with a no-obligation cash offer.
Estimated market value
$1,347,100
