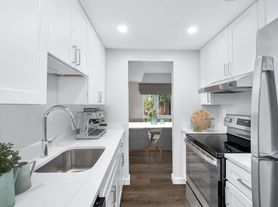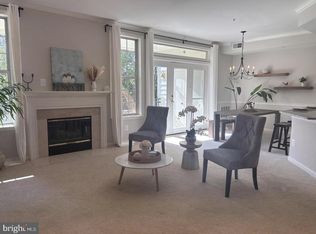Location, Location, Location! Electric, gas, water, and trash all included in the condo fee! This spacious and light-filled corner condo offers nearly 1,200 square feet of comfortable living in the heart of Reston. Ideally situated near the Wiehle Ave Silver Line Metro and the Dulles Toll Road, convenience is at your doorstep. Located on the third floor with no unit above, this rare corner unit features abundant natural light from numerous windows and gorgeous wooded views from the private balcony. Tucked away deep within the neighborhood, you'll enjoy peace and privacy in a serene setting. Includes a dedicated carport (space 7-3) for added convenience. Inside, this freshly painted condo offers: 2 generously sized bedrooms 1 full bathroom In-unit washer and dryer Ample closet space Private balcony overlooking beautiful greenery Whether you're looking to own your first home or invest in a prime rental property, this is a fantastic opportunity. Enjoy all that Reston has to offer, including multiple pools, tennis courts, walking and biking trails, and more. Just minutes from shopping, dining, and entertainment. Come see it in person this one won't last!
Apartment for rent
$2,400/mo
1665 Parkcrest Cir APT 301, Reston, VA 20190
2beds
1,173sqft
Price may not include required fees and charges.
Apartment
Available now
No pets
Air conditioner, central air, electric
Dryer in unit laundry
1 Carport space parking
Natural gas, forced air
What's special
- 44 days |
- -- |
- -- |
Travel times
Looking to buy when your lease ends?
Consider a first-time homebuyer savings account designed to grow your down payment with up to a 6% match & a competitive APY.
Facts & features
Interior
Bedrooms & bathrooms
- Bedrooms: 2
- Bathrooms: 1
- Full bathrooms: 1
Rooms
- Room types: Dining Room
Heating
- Natural Gas, Forced Air
Cooling
- Air Conditioner, Central Air, Electric
Appliances
- Included: Dishwasher, Disposal, Dryer, Microwave, Refrigerator, Washer
- Laundry: Dryer In Unit, In Unit, Laundry Room, Washer In Unit
Features
- Exhaust Fan, Floor Plan - Traditional, Vaulted Ceiling(s)
Interior area
- Total interior livable area: 1,173 sqft
Property
Parking
- Total spaces: 1
- Parking features: Carport, Parking Lot, Covered
- Has carport: Yes
- Details: Contact manager
Features
- Exterior features: Contact manager
Details
- Parcel number: 0183 04053015C
Construction
Type & style
- Home type: Apartment
- Property subtype: Apartment
Materials
- Roof: Asphalt
Condition
- Year built: 1973
Utilities & green energy
- Utilities for property: Electricity, Garbage, Gas, Sewage, Water
Building
Management
- Pets allowed: No
Community & HOA
Community
- Features: Pool, Tennis Court(s)
HOA
- Amenities included: Basketball Court, Pool, Tennis Court(s)
Location
- Region: Reston
Financial & listing details
- Lease term: Contact For Details
Price history
| Date | Event | Price |
|---|---|---|
| 10/31/2025 | Price change | $2,400-4%$2/sqft |
Source: Bright MLS #VAFX2273068 | ||
| 10/17/2025 | Price change | $2,500-3.8%$2/sqft |
Source: Bright MLS #VAFX2273068 | ||
| 10/6/2025 | Listed for rent | $2,600$2/sqft |
Source: Bright MLS #VAFX2273068 | ||
| 8/6/2025 | Sold | $336,000+3.4%$286/sqft |
Source: | ||
| 7/22/2025 | Pending sale | $325,000$277/sqft |
Source: | ||

