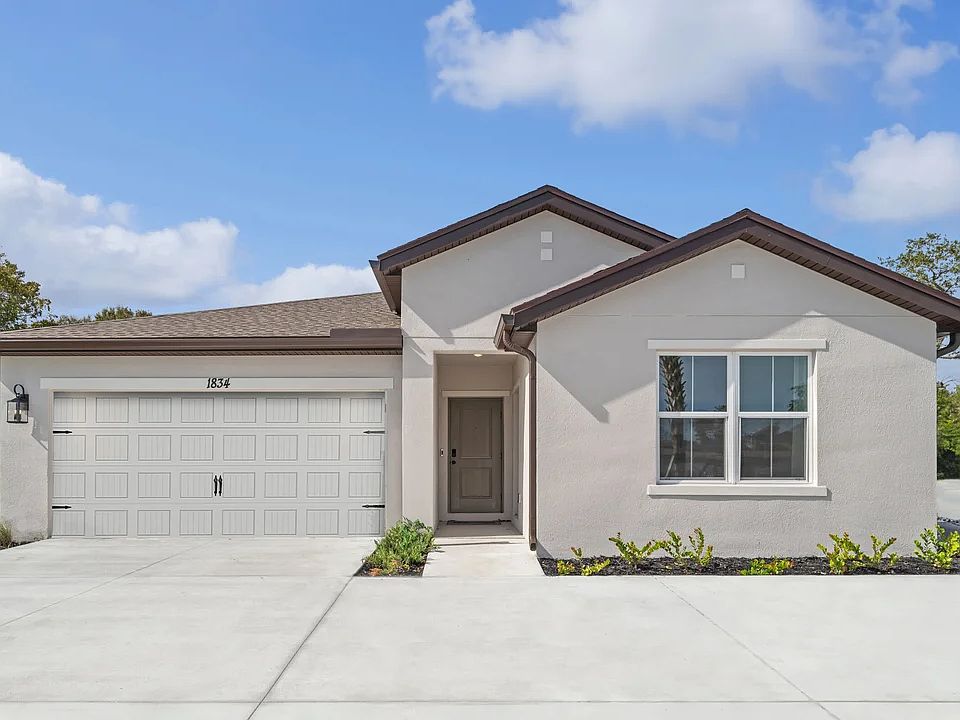This Passionflower II offers an Extra Suite Plus with a private entrance, living room, and full bath--perfect for guests, extended family, or rental flexibility. The great room and dining area flow together under a vaulted ceiling, creating a bright, open space ideal for entertaining. A covered patio extends the living area outdoors, while the kitchen features a Carrara Miksa quartz center island and modern finishes. The primary suite includes a spacious walk-in closet and a sleek en suite bath with a glass shower enclosure. Impact windows provide peace of mind, and with no HOA, you'll enjoy the freedom to make this home your own.Just minutes from home, everyday conveniences and local favorites are right at your fingertips. Within a five-minute drive, you'll find popular dining spots like El Mezcalito Mexican Grill, Irashiai Japanese Bistro, and Trattoria Bella for authentic Italian fare. Nearby shopping centers along Malabar Road and Babcock Street offer everything you need, including Publix, Walmart Supercenter, CVS, and local boutiques. Grab your morning coffee at Starbucks or Dunkin', enjoy casual lunches at Great Wall Restaurant or La Estancia de Luisa, and explore the many neighborhood eateries that give Palm Bay its welcoming small-town charmall just a short drive from your doorstep.
New construction
Special offer
$414,995
1665 SE Wyoming Drive #100, Palm Bay, FL 32909
4beds
2,094sqft
Single Family Residence
Built in 2025
10,019 Square Feet Lot
$-- Zestimate®
$198/sqft
$-- HOA
What's special
Modern finishesPrivate entranceGreat roomDining areaVaulted ceilingCovered patioGlass shower enclosure
Call: (321) 384-5727
- 1 day |
- 20 |
- 0 |
Zillow last checked: 7 hours ago
Listing updated: October 10, 2025 at 05:51pm
Listed by:
Gretta Akellino 805-794-1708,
K Hovnanian Florida Realty
Source: BeachesMLS,MLS#: RX-11131331 Originating MLS: Beaches MLS
Originating MLS: Beaches MLS
Travel times
Schedule tour
Select your preferred tour type — either in-person or real-time video tour — then discuss available options with the builder representative you're connected with.
Facts & features
Interior
Bedrooms & bathrooms
- Bedrooms: 4
- Bathrooms: 3
- Full bathrooms: 3
Rooms
- Room types: Great Room, Maid/In-Law
Primary bedroom
- Level: M
- Area: 195.75 Square Feet
- Dimensions: 14.5 x 13.5
Bedroom 2
- Level: M
- Area: 105 Square Feet
- Dimensions: 10 x 10.5
Bedroom 3
- Level: M
- Area: 114 Square Feet
- Dimensions: 11.4 x 10
Dining room
- Level: M
- Area: 184.72 Square Feet
- Dimensions: 18.11 x 10.2
Great room
- Level: M
- Area: 201.2 Square Feet
- Dimensions: 18.11 x 11.11
Kitchen
- Level: M
- Area: 148.33 Square Feet
- Dimensions: 9.1 x 16.3
Living room
- Description: Extra Suite Living Room
- Level: M
- Area: 159.85 Square Feet
- Dimensions: 13.9 x 11.5
Other
- Description: Extra Suite Plus
- Level: M
- Area: 114 Square Feet
- Dimensions: 11.4 x 10
Other
- Description: 2 Car Garage
- Level: M
- Area: 383.8 Square Feet
- Dimensions: 19 x 20.2
Heating
- Central, Electric
Cooling
- Central Air
Appliances
- Included: Dishwasher, Disposal, Microwave, Electric Range, Refrigerator, Electric Water Heater
- Laundry: Inside, Washer/Dryer Hookup
Features
- Ctdrl/Vault Ceilings, Entrance Foyer, Kitchen Island, Pantry, Split Bedroom, Walk-In Closet(s)
- Flooring: Tile
- Windows: Impact Glass, Impact Glass (Complete)
Interior area
- Total structure area: 2,478
- Total interior livable area: 2,094 sqft
Video & virtual tour
Property
Parking
- Total spaces: 2
- Parking features: 2+ Spaces, Driveway, Garage - Attached, Auto Garage Open
- Attached garage spaces: 2
- Has uncovered spaces: Yes
Features
- Stories: 1
- Patio & porch: Covered Patio
- Has view: Yes
- View description: Other
- Waterfront features: None
Lot
- Size: 10,019 Square Feet
- Features: < 1/4 Acre, 1/4 to 1/2 Acre
Details
- Parcel number: 29 3716gr009290 18
- Zoning: res
Construction
Type & style
- Home type: SingleFamily
- Architectural style: Traditional
- Property subtype: Single Family Residence
Materials
- CBS, Stucco
- Roof: Comp Shingle
Condition
- New Construction
- New construction: Yes
- Year built: 2025
Details
- Builder model: Passionflower Ii
- Builder name: K Hovnanian Homes
- Warranty included: Yes
Utilities & green energy
- Sewer: Septic Tank
- Water: Public
- Utilities for property: Cable Connected, Electricity Connected
Community & HOA
Community
- Features: None
- Security: Smoke Detector(s)
- Subdivision: Aspire at Palm Bay
Location
- Region: Palm Bay
Financial & listing details
- Price per square foot: $198/sqft
- Annual tax amount: $278
- Date on market: 10/10/2025
- Listing terms: Cash,Conventional,FHA,VA Loan
- Electric utility on property: Yes
About the community
Discover Aspire at Palm Bay, where stunning new-construction single-family homes in Palm Bay, FL, meet the ultimate freedom of HOA-free living. Imagine spacious floorplans with 4 bedrooms, 2-3 bathrooms, and up to 2,094 sq. ft., all thoughtfully designed to give you the space and comfort you deserve. Each home showcases K. Hovnanian's exclusive Looks - a meticulously curated collection of stylish interior design options, professionally designed to elevate your everyday. Choose from three distinct home design styles: the versatile and modern Elements Look, the open and airy Loft Look, or the cozy and charming Farmhouse Look. Offered By: K. Hovnanian Aspire at Palm Bay, LLC
Unlock Exclusive Incentives Today!
Take advantage of exclusive incentives - available for a limited time!Source: K. Hovnanian Companies, LLC

