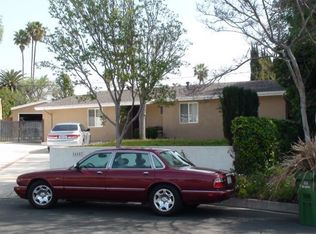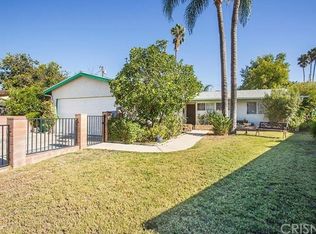Sold for $905,000 on 10/21/25
Listing Provided by:
Misak Nalbandian DRE #02207246 818-665-5283,
Equity Union
Bought with: Equity Union
$905,000
16652 Itasca St, North Hills, CA 91343
3beds
1,276sqft
Single Family Residence
Built in 1956
7,849 Square Feet Lot
$898,300 Zestimate®
$709/sqft
$4,006 Estimated rent
Home value
$898,300
$817,000 - $988,000
$4,006/mo
Zestimate® history
Loading...
Owner options
Explore your selling options
What's special
Welcome to 16652 Itasca Street – Nestled at the end of a quiet cul-de-sac in the heart of Northridge, this beautifully updated residence combines modern luxury, everyday comfort, and thoughtful upgrades in a peaceful, private setting. A custom metal front gate—powered by dual LiftMaster motors—opens to reveal a fully enclosed and upgraded oasis. The entry is striking, with a smart-locked metal front door framed by lush landscaping, decorative rock work, and solar-lit vinyl fencing for added charm and security. Inside, you’ll find a reimagined interior with high-end finishes throughout. Recessed lighting with dimmers, custom blackout blinds, and a dramatic black YSL tile fireplace in the living room set the tone for both elegance and comfort. The open-concept kitchen boasts all-new cabinetry, sleek appliances including a range hood and dishwasher, a built-in wine/drink fridge, and a hidden washer/dryer nook with bonus counter and storage space. Both bathrooms have been fully remodeled with stylish tubs, toilets, and upscale fixtures, while the primary suite includes its own en-suite bath—offering a private retreat with contemporary flair. Comfort and efficiency come together with a Nest-controlled HVAC system, commercial-grade water heater, updated carbon monoxide/smoke detectors, and smart home features throughout. Step outside to a backyard designed for entertaining and future potential: brand-new concrete with decorative grass inlays, a pergola-covered lounge area behind the garage, and a Tesla charger already installed. The spacious backyard offers endless possibilities—whether you're dreaming of a pool, lush garden, or building an ADU for rental income, extended family, or a private workspace. The detached garage has been finished with epoxy flooring and recessed lighting, making it perfect for a home gym, studio, or future conversion. Additional highlights include: New electrical panel and meter, partial copper plumbing upgrade, and smart irrigation system and landscaping enhancements. This turn-key home delivers premium finishes, functional smart upgrades, and future expansion potential—all in one of Northridge’s most desirable neighborhoods.
Zillow last checked: 8 hours ago
Listing updated: October 21, 2025 at 04:09pm
Listing Provided by:
Misak Nalbandian DRE #02207246 818-665-5283,
Equity Union
Bought with:
Misak Nalbandian, DRE #02207246
Equity Union
SunnyHill Realty Inc
Source: CRMLS,MLS#: SR25152642 Originating MLS: California Regional MLS
Originating MLS: California Regional MLS
Facts & features
Interior
Bedrooms & bathrooms
- Bedrooms: 3
- Bathrooms: 2
- Full bathrooms: 2
- Main level bathrooms: 2
- Main level bedrooms: 3
Bedroom
- Features: All Bedrooms Down
Bathroom
- Features: Bathtub, Remodeled, Separate Shower, Tub Shower
Kitchen
- Features: Kitchen Island, Kitchen/Family Room Combo
Heating
- Central
Cooling
- Central Air
Appliances
- Included: Dishwasher, Gas Range, Range Hood
- Laundry: Washer Hookup, Gas Dryer Hookup, In Kitchen
Features
- Breakfast Bar, Separate/Formal Dining Room, Open Floorplan, All Bedrooms Down
- Flooring: Laminate
- Windows: Double Pane Windows
- Has fireplace: Yes
- Fireplace features: Family Room
- Common walls with other units/homes: No Common Walls
Interior area
- Total interior livable area: 1,276 sqft
Property
Parking
- Total spaces: 2
- Parking features: Concrete, Electric Gate, Electric Vehicle Charging Station(s), Garage, Garage Door Opener
- Garage spaces: 2
Features
- Levels: One
- Stories: 1
- Entry location: Front
- Exterior features: Lighting, Rain Gutters
- Pool features: None
- Has view: Yes
- View description: None
Lot
- Size: 7,849 sqft
- Features: 0-1 Unit/Acre
Details
- Parcel number: 2686009012
- Zoning: LARS
- Special conditions: Standard
Construction
Type & style
- Home type: SingleFamily
- Architectural style: Contemporary
- Property subtype: Single Family Residence
Materials
- Foundation: Slab
- Roof: Shingle
Condition
- Turnkey
- New construction: No
- Year built: 1956
Utilities & green energy
- Sewer: Public Sewer
- Water: Public
Community & neighborhood
Security
- Security features: Security System, Closed Circuit Camera(s), Carbon Monoxide Detector(s), Fire Detection System, Security Gate, Key Card Entry, Smoke Detector(s)
Community
- Community features: Street Lights, Sidewalks
Location
- Region: North Hills
Other
Other facts
- Listing terms: Cash,Conventional,FHA,VA Loan
Price history
| Date | Event | Price |
|---|---|---|
| 10/21/2025 | Sold | $905,000-1.1%$709/sqft |
Source: | ||
| 9/26/2025 | Pending sale | $915,000$717/sqft |
Source: | ||
| 9/22/2025 | Contingent | $915,000$717/sqft |
Source: | ||
| 9/17/2025 | Price change | $915,000-2.1%$717/sqft |
Source: | ||
| 8/11/2025 | Price change | $935,000-1.5%$733/sqft |
Source: | ||
Public tax history
| Year | Property taxes | Tax assessment |
|---|---|---|
| 2025 | $8,792 +1.1% | $711,138 +2% |
| 2024 | $8,696 +1.9% | $697,195 +2% |
| 2023 | $8,530 +4.8% | $683,526 +2% |
Find assessor info on the county website
Neighborhood: Northridge
Nearby schools
GreatSchools rating
- 10/10Mayall Street Elementary SchoolGrades: K-5Distance: 0.6 mi
- 7/10Oliver Wendell Holmes Middle SchoolGrades: 6-8Distance: 0.6 mi
- 7/10Valley Academy Of Arts And SciencesGrades: 9-12Distance: 1.1 mi
Get a cash offer in 3 minutes
Find out how much your home could sell for in as little as 3 minutes with a no-obligation cash offer.
Estimated market value
$898,300
Get a cash offer in 3 minutes
Find out how much your home could sell for in as little as 3 minutes with a no-obligation cash offer.
Estimated market value
$898,300

