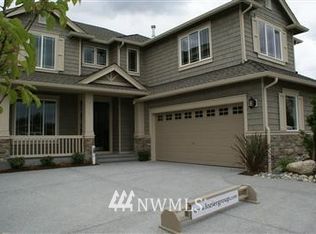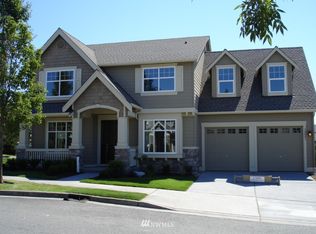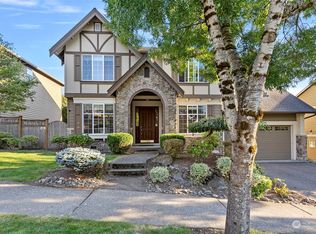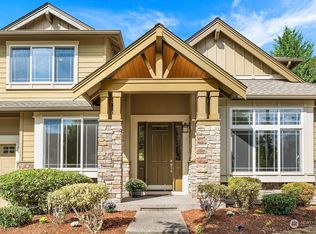Sold
Street View
Listed by:
Yifan Zhang,
eXp Realty
Bought with: MY REALTY GROUP LLC
$2,230,000
16654 NE 120th Street, Redmond, WA 98052
5beds
3,220sqft
Single Family Residence
Built in 2010
6,351.05 Square Feet Lot
$2,223,400 Zestimate®
$693/sqft
$5,453 Estimated rent
Home value
$2,223,400
$2.05M - $2.40M
$5,453/mo
Zestimate® history
Loading...
Owner options
Explore your selling options
What's special
Welcome to this meticulously maintained Lozier home in sought after Education Hill. Quiet, Spacious and elegant! Main floor features grand entry, den, 2 story dining room with big bay windows, beautiful spiral staircase, Chef’s dream kitchen with large island with eating area, SS appliance and tons of counter space. Large family room with gas fireplace and build in shelves. Big scenic windows overlook the private lush green backyard with mature landscaping. The upstairs features 5 bedrooms including a luxurious master-suite w/ separate sitting room. New roof! New Furnace, hot water heater, AC and more! Fresh paint throughout! Walk to Clara Barton Elem! Award winning LWSD! Minutes to downtown Redmond, Microsoft and highways! A Must See!
Zillow last checked: 8 hours ago
Listing updated: July 31, 2025 at 04:05am
Listed by:
Yifan Zhang,
eXp Realty
Bought with:
Xiaolu Li, 22006336
MY REALTY GROUP LLC
Source: NWMLS,MLS#: 2378103
Facts & features
Interior
Bedrooms & bathrooms
- Bedrooms: 5
- Bathrooms: 4
- Full bathrooms: 2
- 3/4 bathrooms: 1
- 1/2 bathrooms: 1
- Main level bathrooms: 1
Other
- Level: Main
Den office
- Level: Main
Dining room
- Level: Main
Entry hall
- Level: Main
Family room
- Level: Main
Kitchen with eating space
- Level: Main
Heating
- Fireplace, Forced Air, Electric, Natural Gas
Cooling
- Central Air
Appliances
- Included: Dishwasher(s), Disposal, Dryer(s), Microwave(s), Refrigerator(s), Stove(s)/Range(s), Washer(s), Garbage Disposal
Features
- Bath Off Primary, Dining Room, High Tech Cabling
- Flooring: Ceramic Tile, Hardwood, Laminate, Vinyl, Carpet
- Doors: French Doors
- Windows: Double Pane/Storm Window
- Basement: None
- Number of fireplaces: 1
- Fireplace features: Gas, Main Level: 1, Fireplace
Interior area
- Total structure area: 3,220
- Total interior livable area: 3,220 sqft
Property
Parking
- Total spaces: 3
- Parking features: Attached Garage, Off Street
- Attached garage spaces: 3
Features
- Levels: Two
- Stories: 2
- Entry location: Main
- Patio & porch: Bath Off Primary, Double Pane/Storm Window, Dining Room, Fireplace, French Doors, High Tech Cabling, Security System, Sprinkler System, Vaulted Ceiling(s), Walk-In Closet(s)
- Has view: Yes
- View description: Territorial
Lot
- Size: 6,351 sqft
- Features: Corner Lot, Curbs, Paved, Sidewalk, Cable TV, Fenced-Partially, High Speed Internet, Irrigation, Patio, Sprinkler System
- Topography: Level
Details
- Parcel number: 6192410490
- Zoning description: Jurisdiction: City
- Special conditions: Standard
Construction
Type & style
- Home type: SingleFamily
- Architectural style: Craftsman
- Property subtype: Single Family Residence
Materials
- Cement Planked, Stone, Wood Siding, Cement Plank
- Foundation: Poured Concrete
- Roof: Composition
Condition
- Very Good
- Year built: 2010
- Major remodel year: 2010
Details
- Builder name: Lozier at Northstar
Utilities & green energy
- Electric: Company: Puget Sound Energy
- Sewer: Sewer Connected, Company: City of Redmond
- Water: Public, Company: City of Redmond
Community & neighborhood
Security
- Security features: Security System
Community
- Community features: CCRs
Location
- Region: Redmond
- Subdivision: Redmond
HOA & financial
HOA
- HOA fee: $795 annually
Other
Other facts
- Listing terms: Cash Out,Conventional,VA Loan
- Cumulative days on market: 2 days
Price history
| Date | Event | Price |
|---|---|---|
| 6/30/2025 | Sold | $2,230,000+1.4%$693/sqft |
Source: | ||
| 5/31/2025 | Pending sale | $2,199,990$683/sqft |
Source: | ||
| 5/29/2025 | Listed for sale | $2,199,990+214.3%$683/sqft |
Source: | ||
| 1/27/2010 | Sold | $700,000$217/sqft |
Source: | ||
Public tax history
| Year | Property taxes | Tax assessment |
|---|---|---|
| 2024 | $14,110 +12.9% | $1,796,000 +18.9% |
| 2023 | $12,497 -9.7% | $1,511,000 -19.8% |
| 2022 | $13,840 +22.1% | $1,883,000 +42.9% |
Find assessor info on the county website
Neighborhood: North Redmond
Nearby schools
GreatSchools rating
- 8/10Clara Barton Elementary SchoolGrades: K-5Distance: 0.3 mi
- 8/10Redmond Middle SchoolGrades: 6-8Distance: 1 mi
- 10/10Redmond High SchoolGrades: 9-12Distance: 1 mi
Schools provided by the listing agent
- Elementary: Clara Barton Elem
- Middle: Redmond Middle
- High: Redmond High
Source: NWMLS. This data may not be complete. We recommend contacting the local school district to confirm school assignments for this home.
Sell for more on Zillow
Get a free Zillow Showcase℠ listing and you could sell for .
$2,223,400
2% more+ $44,468
With Zillow Showcase(estimated)
$2,267,868


