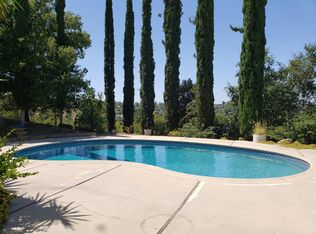Elegant Encino Hills home blends timeless grace with up-to-the-minute quality for harmonious living and seamless indoor-outdoor entertaining. Open-plan design with tall ceilings, European oak floors, vanishing glass doors and modern fireplaces highlights luminous rooms and verdant canyon views. Impressive kitchen with two islands, dual sinks/dishwashers, butlers pantry, & breakfast room. Spacious main floor also features office, temperature-controlled wine room and fully outfitted home theater. Control 4 smart home. Four en-suite bedrooms upstairs include sensational master retreat with sitting area, bar, fireplace, dual custom closets, wraparound window wall, and private balcony with fireplace and views. Entertainers backyard has covered patio, barbecue island, tiled infinity pool/spa, putting green, poolside guest house/pool house with outdoor fireplace, hillside gazebo. With every detail considered, this home is the perfect setting for a singular lifestyle of comfort and glamor.
This property is off market, which means it's not currently listed for sale or rent on Zillow. This may be different from what's available on other websites or public sources.

