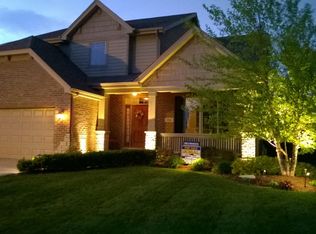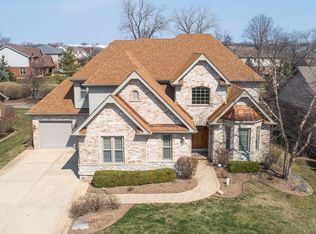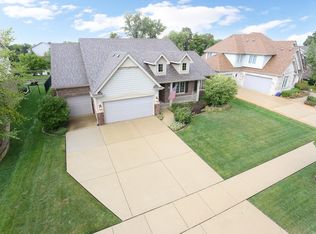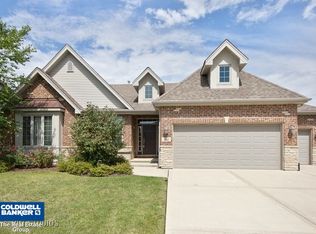Sought after Creekside Estates South. Ranch with open floor plan, Soaring ceilings, Arched Foyer. Gourmet kitchen w/island, walk-in pantry, Breakfast bar, & granite counters. Dining room & Den/Office. Master Suite w/tray ceiling, His & Her closets. Great floor plan positions Master away from other 2 bedrooms. Laundry/Mud room, Full basement is already studded and insulated, 3-car garage. & Patio Must see home.
This property is off market, which means it's not currently listed for sale or rent on Zillow. This may be different from what's available on other websites or public sources.




