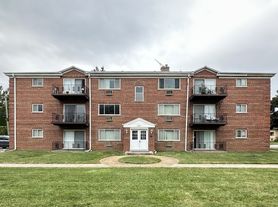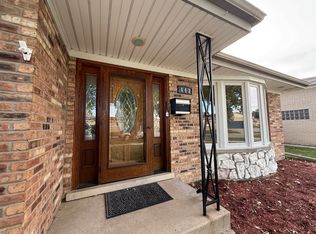2400 sf of living space.
This home has everything you want. Entertain your guests in style during the upcoming Holidays.
This home was completly remodeled in 2018 and updated again in Summer of 2024. New hardwood floors are featured throughout the home. Interior of home was recently painted.
The home features a modern, open layout.
Gourmet kitchen includes granite tops, new white cabinets, stainless steel appliances and exposed chimney hood
Master bedroom / master bath with massive walk-in shower is located main level
Laundry on main level
Walk-in closets
3 bedrooms and 2 1/2 bath
800 sf finished basement may be used as 4th bedroom.
Utility room and storage room is located in basement
Central A/C
Fenced yard
Elevated 16'x16' exterior yard deck
New 2 1/2 car garage with attic storage
18 Month minimum lease term.
30 and 40 month terms are available.
Applicants must have minimal credit score of 600.
Applicants must submit proof of employment (letter from hr)
and income (w2). References are considered and appreciated.
Tenants are responsible for all utilities and grass cutting. Removal of 3" + snow will be removed at no charge.
All appliances are included.
Dogs / cats are allowed; they must be approved prior to lease signing.
Pet rent is $65/month / pet
Pet Security is $300 / pet
Attends South Elementry (rated 9 out of 10)
Attends Alonguin Middle School (rated 8 out of 10)
Renter pays for all utilties.
1st month's rent, last month's rent, and security deposit are due at move-in.
House for rent
Accepts Zillow applications
$3,600/mo
1666 Ash St, Des Plaines, IL 60018
3beds
2,500sqft
Price may not include required fees and charges.
Single family residence
Available now
Cats, small dogs OK
Central air
In unit laundry
Attached garage parking
What's special
Finished basementFenced yardModern open layoutGourmet kitchenLaundry on main levelNew hardwood floorsStainless steel appliances
- 59 days |
- -- |
- -- |
Travel times
Facts & features
Interior
Bedrooms & bathrooms
- Bedrooms: 3
- Bathrooms: 3
- Full bathrooms: 3
Cooling
- Central Air
Appliances
- Included: Dryer, Washer
- Laundry: In Unit
Features
- Flooring: Hardwood
Interior area
- Total interior livable area: 2,500 sqft
Property
Parking
- Parking features: Attached
- Has attached garage: Yes
- Details: Contact manager
Features
- Exterior features: No Utilities included in rent
Details
- Parcel number: 0929201028
Construction
Type & style
- Home type: SingleFamily
- Property subtype: Single Family Residence
Community & HOA
Community
- Security: Gated Community
Location
- Region: Des Plaines
Financial & listing details
- Lease term: 1 Year
Price history
| Date | Event | Price |
|---|---|---|
| 9/24/2025 | Listed for rent | $3,600+4.3%$1/sqft |
Source: Zillow Rentals | ||
| 11/22/2024 | Listing removed | $3,450$1/sqft |
Source: Zillow Rentals | ||
| 11/13/2024 | Listed for rent | $3,450-1.4%$1/sqft |
Source: Zillow Rentals | ||
| 11/6/2024 | Listing removed | $3,500$1/sqft |
Source: MRED as distributed by MLS GRID #12157419 | ||
| 9/13/2024 | Price change | $3,500-5.4%$1/sqft |
Source: MRED as distributed by MLS GRID #12157419 | ||

