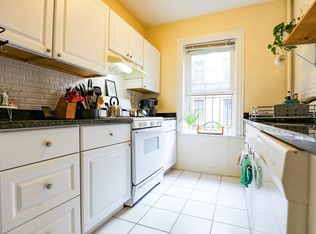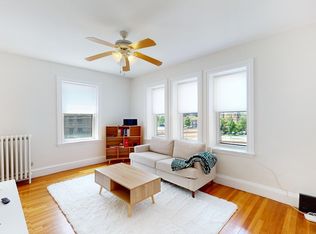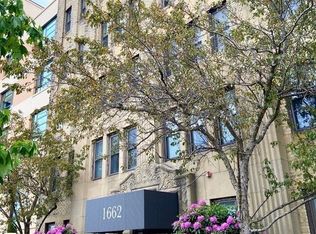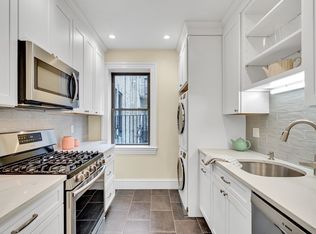Sold for $565,000 on 08/30/24
$565,000
1666 Commonwealth Ave APT 42, Brighton, MA 02135
2beds
833sqft
Condominium
Built in 1925
-- sqft lot
$571,100 Zestimate®
$678/sqft
$2,758 Estimated rent
Home value
$571,100
$525,000 - $622,000
$2,758/mo
Zestimate® history
Loading...
Owner options
Explore your selling options
What's special
BIG BEAUTIFUL BRIGHTON 2 BEDROOM w/LIVING & DINING ROOM! VIDEO WALKTHROUGH: https://youtu.be/Tfz_MAvBwCY OPEN HOUSES: Thurs, July 11...1:30-2:30pm, Sat, July 13...12-1:30pm, Sun, July 14...12-1:30pm This 4th floor corner unit located in a cool, Art Deco, elevator buildiing overlooks Commonwealth Ave & the B Line Trolley. Wood floors throughout w/good sized bedrooms--each with 2 closets! Eat in kitchen w/gas stove,fridge, dishwasher, & disposal. Coin-op laundry in basement. Condo fee includes heat & hot water. Steps from the Green line (C) Sutherland Rd. Stop...steps to Whole foods, restaurants & corner stores. Short walk to parks & quick ride uptown to BOSTON COLLEGE or downtown Quick access to St. Elizabeth's Medical Center and also Washington Square. Fantastic Deal....DON'T MISS OUT!
Zillow last checked: 8 hours ago
Listing updated: August 30, 2024 at 11:52am
Listed by:
Thomas O'Connor 617-251-6393,
Conway - West Roxbury 617-469-9200,
Laudelene Wever 617-470-4452
Bought with:
Thomas O'Connor
Conway - West Roxbury
Source: MLS PIN,MLS#: 73261577
Facts & features
Interior
Bedrooms & bathrooms
- Bedrooms: 2
- Bathrooms: 1
- Full bathrooms: 1
Primary bedroom
- Features: Closet, Flooring - Wood
- Level: Fourth Floor
- Area: 154
- Dimensions: 14 x 11
Bedroom 2
- Features: Closet, Flooring - Wood
- Level: Fourth Floor
- Area: 121
- Dimensions: 11 x 11
Bathroom 1
- Features: Bathroom - Full, Bathroom - Tiled With Tub & Shower, Flooring - Stone/Ceramic Tile
- Level: Fourth Floor
- Area: 35
- Dimensions: 7 x 5
Dining room
- Features: Flooring - Wood
- Level: Fourth Floor
- Area: 136
- Dimensions: 16 x 8.5
Kitchen
- Features: Flooring - Vinyl, Gas Stove
- Level: Fourth Floor
- Area: 108
- Dimensions: 12 x 9
Living room
- Features: Flooring - Wood
- Level: Fourth Floor
- Area: 165
- Dimensions: 15 x 11
Heating
- Central, Natural Gas
Cooling
- Window Unit(s), None
Appliances
- Laundry: In Basement, Common Area, In Building
Features
- Flooring: Wood
- Has basement: Yes
- Has fireplace: No
- Common walls with other units/homes: Corner
Interior area
- Total structure area: 833
- Total interior livable area: 833 sqft
Property
Parking
- Parking features: On Street, Available for Purchase
- Has uncovered spaces: Yes
Features
- Entry location: Unit Placement(Upper)
Lot
- Size: 833 sqft
Details
- Parcel number: W:21 P:02013 S:036,1215272
- Zoning: CD
Construction
Type & style
- Home type: Condo
- Property subtype: Condominium
- Attached to another structure: Yes
Materials
- Brick
- Roof: Rubber
Condition
- Year built: 1925
- Major remodel year: 1985
Utilities & green energy
- Sewer: Public Sewer
- Water: Public
- Utilities for property: for Gas Range
Community & neighborhood
Security
- Security features: Intercom
Community
- Community features: Public Transportation, Shopping, Pool, Tennis Court(s), Park, Walk/Jog Trails, Golf, Medical Facility, Laundromat, Bike Path, Conservation Area, Highway Access, House of Worship, Private School, T-Station, University
Location
- Region: Brighton
HOA & financial
HOA
- HOA fee: $477 monthly
- Amenities included: Hot Water, Laundry, Elevator(s)
- Services included: Heat, Water, Sewer, Insurance, Maintenance Structure, Maintenance Grounds, Snow Removal
Price history
| Date | Event | Price |
|---|---|---|
| 6/3/2025 | Listing removed | $2,950$4/sqft |
Source: Zillow Rentals | ||
| 5/5/2025 | Listed for rent | $2,950+5.4%$4/sqft |
Source: Zillow Rentals | ||
| 9/13/2024 | Listing removed | $2,800$3/sqft |
Source: Zillow Rentals | ||
| 8/30/2024 | Sold | $565,000-1.7%$678/sqft |
Source: MLS PIN #73261577 | ||
| 7/19/2024 | Listed for rent | $2,800+9.8%$3/sqft |
Source: Zillow Rentals | ||
Public tax history
| Year | Property taxes | Tax assessment |
|---|---|---|
| 2025 | $5,176 +18.7% | $447,000 +11.8% |
| 2024 | $4,360 +1.5% | $400,000 |
| 2023 | $4,296 +4.7% | $400,000 +6% |
Find assessor info on the county website
Neighborhood: Brighton
Nearby schools
GreatSchools rating
- NABaldwin Early Learning CenterGrades: PK-1Distance: 0.2 mi
- 2/10Brighton High SchoolGrades: 7-12Distance: 0.5 mi
- 6/10Winship Elementary SchoolGrades: PK-6Distance: 0.7 mi
Schools provided by the listing agent
- Elementary: Fantastic
- Middle: Brighton
- High: Location!
Source: MLS PIN. This data may not be complete. We recommend contacting the local school district to confirm school assignments for this home.
Get a cash offer in 3 minutes
Find out how much your home could sell for in as little as 3 minutes with a no-obligation cash offer.
Estimated market value
$571,100
Get a cash offer in 3 minutes
Find out how much your home could sell for in as little as 3 minutes with a no-obligation cash offer.
Estimated market value
$571,100



