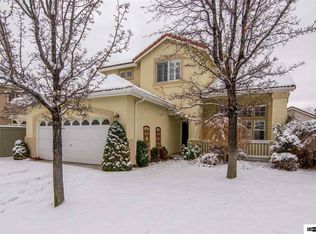Closed
$570,000
1666 Eastmont Ln, Reno, NV 89521
3beds
1,362sqft
Single Family Residence
Built in 1997
5,227.2 Square Feet Lot
$574,500 Zestimate®
$419/sqft
$2,665 Estimated rent
Home value
$574,500
$523,000 - $632,000
$2,665/mo
Zestimate® history
Loading...
Owner options
Explore your selling options
What's special
No expense has been spared to make this house trouble free for years! It’s only back on the market because the buyers’ contingent sale fell through. This house is move-in ready; all major systems have been replaced or repaired. The hot water heater, furnace, Rainbird panel, garage door opener, back deck and sliders are new as of 2022, plus the A/C condenser was replaced at the same time. In addition, the driveway was repaved in 2023. The interior features quartz counters, vaulted ceilings, a double sided, fireplace, NEW LVP flooring (2022), all new quality window treatments and fitted, custom closets which maximize the storage space. This is a fantastic opportunity to buy into Double Diamond without the hassle of continuous maintenance, upgrades and repairs! You are steps away from the walking trails, close to parks, a variety of dining options, shopping and all that Double Diamond has to offer. So don’t be fooled by the size of the house; it offers optimal privacy with a separation of bedrooms and living space.
Zillow last checked: 8 hours ago
Listing updated: May 14, 2025 at 04:23am
Listed by:
Janet Oliver S.189768 303-882-1195,
TrueNest Properties
Bought with:
Anna Pisarski, BS.0146981
LPT Realty, LLC
Source: NNRMLS,MLS#: 240007506
Facts & features
Interior
Bedrooms & bathrooms
- Bedrooms: 3
- Bathrooms: 2
- Full bathrooms: 2
Heating
- Electric, Forced Air, Natural Gas
Cooling
- Central Air, Electric, Refrigerated
Appliances
- Included: Dishwasher, Disposal, Dryer, Gas Range, Microwave, Refrigerator, Washer
- Laundry: In Hall, Laundry Area, Shelves
Features
- Breakfast Bar, Ceiling Fan(s), High Ceilings, Kitchen Island, Master Downstairs, Smart Thermostat, Walk-In Closet(s)
- Flooring: Laminate
- Windows: Blinds, Double Pane Windows, Drapes, Vinyl Frames
- Has basement: No
- Number of fireplaces: 1
- Fireplace features: Gas Log
Interior area
- Total structure area: 1,362
- Total interior livable area: 1,362 sqft
Property
Parking
- Total spaces: 2
- Parking features: Attached, Garage Door Opener
- Attached garage spaces: 2
Features
- Stories: 1
- Patio & porch: Patio
- Fencing: Back Yard
Lot
- Size: 5,227 sqft
- Features: Landscaped, Level, Sprinklers In Front
Details
- Additional structures: Barn(s), Outbuilding
- Parcel number: 16016213
- Zoning: PD
- Other equipment: Satellite Dish
Construction
Type & style
- Home type: SingleFamily
- Property subtype: Single Family Residence
Materials
- Masonite
- Foundation: Crawl Space
- Roof: Pitched,Tile
Condition
- Year built: 1997
Utilities & green energy
- Sewer: Public Sewer
- Water: Public
- Utilities for property: Cable Available, Electricity Available, Internet Available, Natural Gas Available, Phone Available, Sewer Available, Water Available, Cellular Coverage, Water Meter Installed
Community & neighborhood
Security
- Security features: Smoke Detector(s)
Location
- Region: Reno
- Subdivision: Double Diamond Ranch Village 3
HOA & financial
HOA
- Has HOA: Yes
- HOA fee: $120 quarterly
- Amenities included: Maintenance Grounds
Other
Other facts
- Listing terms: 1031 Exchange,Cash,Conventional,FHA,VA Loan
Price history
| Date | Event | Price |
|---|---|---|
| 10/23/2025 | Listing removed | $2,695$2/sqft |
Source: Zillow Rentals Report a problem | ||
| 10/6/2025 | Listed for rent | $2,695+3.7%$2/sqft |
Source: Zillow Rentals Report a problem | ||
| 10/13/2024 | Listing removed | $2,600$2/sqft |
Source: Zillow Rentals Report a problem | ||
| 10/11/2024 | Listed for rent | $2,600$2/sqft |
Source: Zillow Rentals Report a problem | ||
| 10/3/2024 | Sold | $570,000-0.9%$419/sqft |
Source: | ||
Public tax history
| Year | Property taxes | Tax assessment |
|---|---|---|
| 2025 | $2,454 +2.9% | $100,712 +7.9% |
| 2024 | $2,385 +3% | $93,355 -3.8% |
| 2023 | $2,315 +3% | $97,064 +23.9% |
Find assessor info on the county website
Neighborhood: Double Diamond
Nearby schools
GreatSchools rating
- 5/10Double Diamond Elementary SchoolGrades: PK-5Distance: 0.4 mi
- 6/10Kendyl Depoali Middle SchoolGrades: 6-8Distance: 0.6 mi
- 7/10Damonte Ranch High SchoolGrades: 9-12Distance: 1.8 mi
Schools provided by the listing agent
- Elementary: Double Diamond
- Middle: Depoali
- High: Damonte
Source: NNRMLS. This data may not be complete. We recommend contacting the local school district to confirm school assignments for this home.
Get a cash offer in 3 minutes
Find out how much your home could sell for in as little as 3 minutes with a no-obligation cash offer.
Estimated market value
$574,500
Get a cash offer in 3 minutes
Find out how much your home could sell for in as little as 3 minutes with a no-obligation cash offer.
Estimated market value
$574,500
