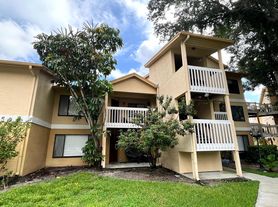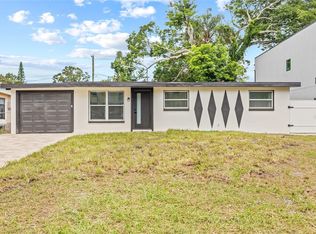This magnificent Sherwood Manor home is well appointed with 4 bedrooms, 3.5 baths and an oversized 2 car garage. As you step through the double lead-glass doors, the spacious and inviting floor plan beckons you to explore the outdoor paradise beyond. The custom chef's kitchen is a culinary masterpiece, boasting double ovens, a generous island with a wine fridge, dual sink areas, luxurious granite countertops, and sleek soft-close cabinets, making cooking and entertaining an absolute delight. The cozy family room is a sanctuary of comfort, adorned with a recessed ceiling, a captivating wood-burning fireplace, built-in cabinets, and a state-of-the-art BOSE surround sound system. Retreating to the self-contained primary suite is an indulgent experience, with tray ceilings, french doors leading to the serene courtyard, and a dedicated 2 Ton AC and electric panel await. The primary bath epitomizes luxury, featuring a freestanding soaker tub, a separate shower, and an artfully crafted double vanity. The guest rooms are equally spacious and filled with natural light, with the main guest room offering the added convenience of an en-suite bathroom with a shower. The home boasts a total of 7.5 Tons across its three AC systems, ensuring a consistently cool and comfortable environment. The expansive outdoor courtyard is a haven of tranquility and seclusion, a charming Gazebo complete with a bar, water supply, and electricity. With over 3/4 acre of open space, this property is an entertainer's paradise and a true escape into nature's embrace. There is a detached office/guest house offering a well-appointed kitchenette, and powder bath. Centrally located to award-winning white sand beaches, including the nearby Dunedin with its breathtaking Honeymoon and Caladesi islands. Explore the vibrant downtown areas of St. Pete and Tampa International, each just a short drive away. Discover the unparalleled charm and beauty of this truly one-of-a-kind gem, designed for those who appreciate the extraordinary.
House for rent
$6,200/mo
1666 Robin Hood Ln, Clearwater, FL 33764
4beds
3,082sqft
Price may not include required fees and charges.
Singlefamily
Available now
No pets
Central air
In unit laundry
2 Attached garage spaces parking
Central, fireplace
What's special
Expansive outdoor courtyardLuxurious granite countertopsCozy family roomDouble lead-glass doorsBose surround sound systemCulinary masterpieceWood-burning fireplace
- 58 days |
- -- |
- -- |
Travel times
Renting now? Get $1,000 closer to owning
Unlock a $400 renter bonus, plus up to a $600 savings match when you open a Foyer+ account.
Offers by Foyer; terms for both apply. Details on landing page.
Facts & features
Interior
Bedrooms & bathrooms
- Bedrooms: 4
- Bathrooms: 4
- Full bathrooms: 3
- 1/2 bathrooms: 1
Heating
- Central, Fireplace
Cooling
- Central Air
Appliances
- Included: Dishwasher, Disposal, Dryer, Microwave, Range, Refrigerator, Stove, Washer
- Laundry: In Unit, Laundry Closet
Features
- Crown Molding, Exhaust Fan, Individual Climate Control, Open Floorplan, Primary Bedroom Main Floor, Solid Wood Cabinets, Split Bedroom, Stone Counters, Thermostat, Tray Ceiling(s), Walk-In Closet(s)
- Flooring: Carpet
- Has fireplace: Yes
- Furnished: Yes
Interior area
- Total interior livable area: 3,082 sqft
Property
Parking
- Total spaces: 2
- Parking features: Attached, Covered
- Has attached garage: Yes
- Details: Contact manager
Features
- Stories: 1
- Exterior features: Awning(s), Barbecue, Circular Driveway, Closed Circuit Camera(s), Courtyard, Crown Molding, Drapes, Exhaust Fan, Family Room, Flood Insurance Required, Floor Covering: Ceramic, Flooring: Ceramic, French Doors, Garage Door Opener, Grounds Care included in rent, Heating system: Central, Irrigation System, Landscaped, Laundry Closet, Lighting, Lot Features: Flood Insurance Required, Landscaped, Near Golf Course, Near Marina, Oversized Lot, Street Dead-End, Management included in rent, Near Golf Course, Near Marina, Open Floorplan, Open Patio, Outdoor Grill, Outdoor Kitchen, Oversized, Oversized Lot, Pets - No, Primary Bedroom Main Floor, Private Mailbox, Rain Gutters, Shutters, Skylight(s), Solid Wood Cabinets, Split Bedroom, Stone Counters, Street Dead-End, Tankless Water Heater, Thermostat, Tray Ceiling(s), Walk-In Closet(s), Wood Burning, Workshop in Garage
Details
- Parcel number: 252915807300000360
Construction
Type & style
- Home type: SingleFamily
- Property subtype: SingleFamily
Condition
- Year built: 1959
Community & HOA
Location
- Region: Clearwater
Financial & listing details
- Lease term: 6 Months 12
Price history
| Date | Event | Price |
|---|---|---|
| 8/14/2025 | Listed for rent | $6,200$2/sqft |
Source: Stellar MLS #TB8417175 | ||
| 5/31/2024 | Listing removed | -- |
Source: Stellar MLS #U8228008 | ||
| 5/19/2024 | Price change | $6,200-4.6%$2/sqft |
Source: Stellar MLS #U8228008 | ||
| 1/25/2024 | Listed for rent | $6,500$2/sqft |
Source: Stellar MLS #U8228008 | ||
| 7/18/2023 | Sold | $1,225,000+2.1%$397/sqft |
Source: | ||

