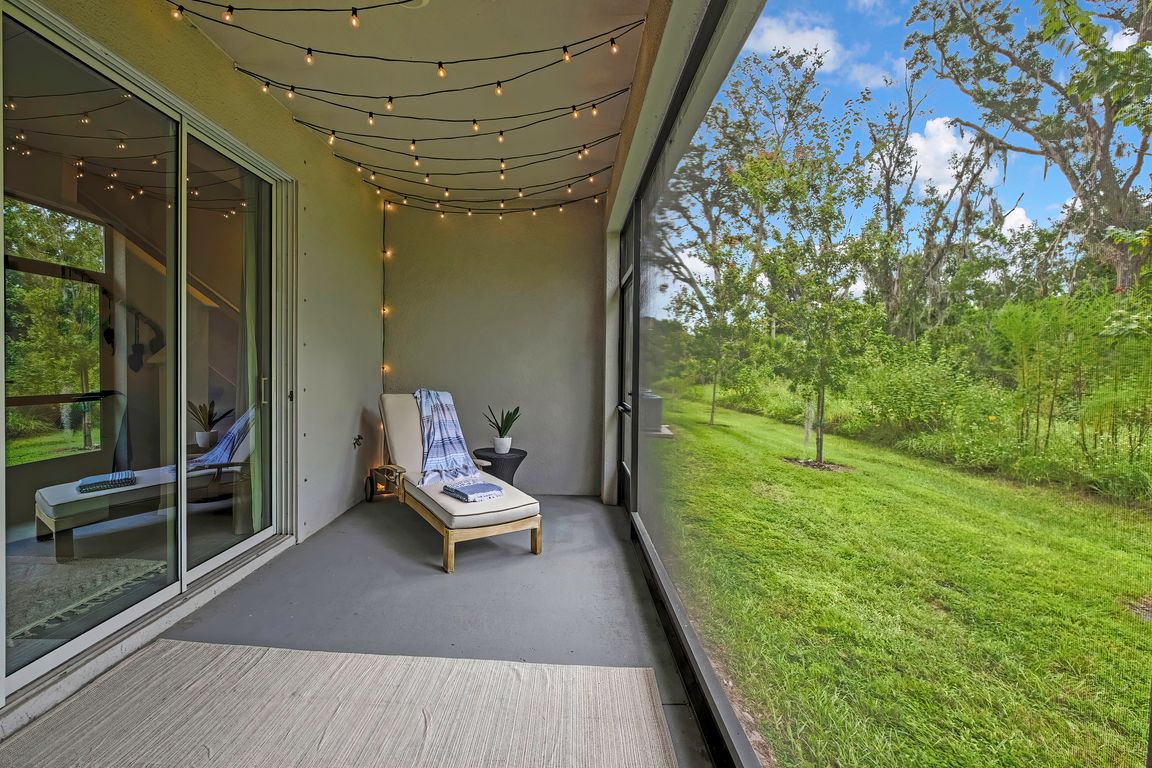
For sale
$299,900
3beds
1,695sqft
16662 Maude Dr, Wimauma, FL 33598
3beds
1,695sqft
Townhouse
Built in 2023
1 Attached garage space
$177 price/sqft
$257 monthly HOA fee
What's special
Screened lanaiSpacious islandQuartz countersPlush carpeted staircasePeaceful pond viewCentral landingLush conservation backdrop
Set on a peaceful pond view in the front and a lush conservation backdrop in the rear, this 2023-built townhouse blends modern living with the ultimate resort-style lifestyle. Offering 3 bedrooms, 2.5 baths, and 1,673 sq. ft. of thoughtfully designed space, this home is an original-owner gem in Southshore Bay’s vibrant ...
- 16 days |
- 360 |
- 16 |
Source: Stellar MLS,MLS#: TB8428875 Originating MLS: Suncoast Tampa
Originating MLS: Suncoast Tampa
Travel times
Living Room
Kitchen
Primary Bedroom
Zillow last checked: 7 hours ago
Listing updated: September 30, 2025 at 07:50pm
Listing Provided by:
Jennifer Dobbs 813-389-2074,
MIHARA & ASSOCIATES INC. 813-960-2300
Source: Stellar MLS,MLS#: TB8428875 Originating MLS: Suncoast Tampa
Originating MLS: Suncoast Tampa

Facts & features
Interior
Bedrooms & bathrooms
- Bedrooms: 3
- Bathrooms: 3
- Full bathrooms: 2
- 1/2 bathrooms: 1
Primary bedroom
- Features: Walk-In Closet(s)
- Level: Second
- Area: 165 Square Feet
- Dimensions: 15x11
Bedroom 2
- Features: Built-in Closet
- Level: Second
- Area: 121 Square Feet
- Dimensions: 11x11
Bedroom 3
- Features: Built-in Closet
- Level: Second
- Area: 108 Square Feet
- Dimensions: 12x9
Kitchen
- Level: First
- Area: 80 Square Feet
- Dimensions: 8x10
Living room
- Level: First
- Area: 210 Square Feet
- Dimensions: 15x14
Heating
- Central, Heat Pump
Cooling
- Central Air
Appliances
- Included: Dishwasher, Microwave, Range, Refrigerator
- Laundry: Inside, Laundry Closet, Upper Level
Features
- Ceiling Fan(s), High Ceilings, Open Floorplan, Stone Counters, Thermostat, Walk-In Closet(s)
- Flooring: Carpet, Tile
- Doors: Sliding Doors
- Windows: Low Emissivity Windows
- Has fireplace: No
Interior area
- Total structure area: 2,168
- Total interior livable area: 1,695 sqft
Video & virtual tour
Property
Parking
- Total spaces: 1
- Parking features: Driveway
- Attached garage spaces: 1
- Has uncovered spaces: Yes
- Details: Garage Dimensions: 11x20
Features
- Levels: Two
- Stories: 2
- Patio & porch: Covered, Screened
- Exterior features: Sidewalk
- Pool features: Other
- Has view: Yes
- View description: Trees/Woods
Lot
- Features: Conservation Area, In County, Sidewalk
Details
- Parcel number: U083220C7C00000200025.0
- Zoning: PD/PD
- Special conditions: None
Construction
Type & style
- Home type: Townhouse
- Property subtype: Townhouse
Materials
- Block, Stucco
- Foundation: Slab
- Roof: Shingle
Condition
- New construction: No
- Year built: 2023
Details
- Warranty included: Yes
Utilities & green energy
- Sewer: Public Sewer
- Water: Public
- Utilities for property: Public, Underground Utilities
Community & HOA
Community
- Features: Community Mailbox, Deed Restrictions, Dog Park, Golf Carts OK, Park, Pool, Sidewalks
- Subdivision: SOUTHSHORE BAY
HOA
- Has HOA: Yes
- Amenities included: Clubhouse, Fence Restrictions, Other, Park, Pool, Trail(s)
- Services included: Internet, Maintenance Grounds, Pool Maintenance, Recreational Facilities
- HOA fee: $257 monthly
- HOA name: Kai
- HOA phone: 813-565-4663
- Second HOA name: SOUTHSHORE BAY
- Pet fee: $0 monthly
Location
- Region: Wimauma
Financial & listing details
- Price per square foot: $177/sqft
- Tax assessed value: $252,979
- Annual tax amount: $4,013
- Date on market: 9/19/2025
- Listing terms: Cash,Conventional,FHA,VA Loan
- Ownership: Fee Simple
- Total actual rent: 0
- Road surface type: Paved