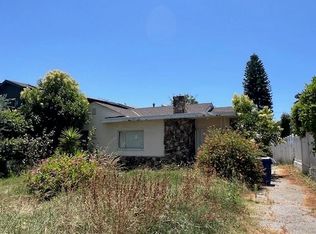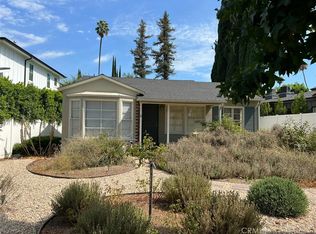Stunning new construction in one of the most coveted Encino neighborhoods. This exquisite property captures every imaginable luxury with the finest possible finishes, designer fixtures & amenities throughout with 5 BR & 5.5 BA. Elegant foyer greeted with open floor plan, recessed lighting, hardwood flooring, gleaming natural light, sophisticated living Rm with fireplace & formal dining Rm. The inviting family Rm features beautiful built-in Library/entertainment center, fireplace, flat screen TV, speakers & expansive glass door which opens up to a remarkable backyard surrounded by lush green landscaping, patio, trendy pebble sheen pool/spa & built-in BBQ that is ideal for indoor/out door entertaining. Incredible Chef's kitchen is fully appointed with Wolfe/Sub-zero professional appliances such as 8 burner range/double oven, microwave & refrigerator, black granite counters, expansive island with quartz counter top & sink,walk-in pantry, & cozy breakfast area. The grand stairs leads you to 4 deluxe en suite bedrooms. The romantic master suite features with vaulted ceilings, fireplace, sitting area, dual walk-in closet, Resort-style bath, soaking tub, walk-in glass rain shower & double sink. The visionary design is tastefully completed with main level en-suite bedroom, butler pantry with wine cooler, Control4 Smart Home, security system w/camera,upstairs laundry room w/sink & built-in cabinets, dual HVAC system & 2 car garage. Close to fine dining & shops. One-of-a-kind!
This property is off market, which means it's not currently listed for sale or rent on Zillow. This may be different from what's available on other websites or public sources.

