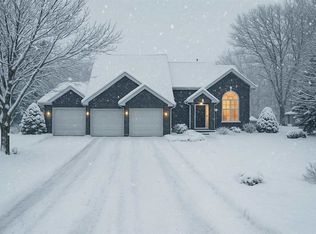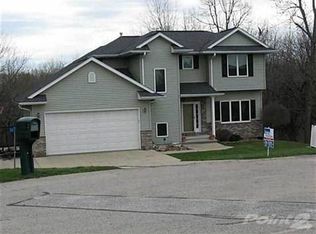Sold for $698,000 on 04/10/25
$698,000
1667 Apache Dr NE, Solon, IA 52333
4beds
3,192sqft
Single Family Residence, Residential
Built in 2004
0.64 Acres Lot
$703,100 Zestimate®
$219/sqft
$3,887 Estimated rent
Home value
$703,100
$668,000 - $738,000
$3,887/mo
Zestimate® history
Loading...
Owner options
Explore your selling options
What's special
Escape to your private retreat in this 3,192 sq. ft., 4 bed/3 1/2 bath stunner overlooking Lake McBride. Expansive windows flood the home with light, framing picturesque views of the water & creating a warm & inviting atmosphere. Open-concept living area anchored by a gas fireplace with stone surround & rustic beam mantle, make the perfect space for gatherings. Chef’s kitchen features large island, pantry & stainless appliances, ideal for entertaining. Primary suite is a true sanctuary, with access to a private deck, dual vanities, soaking tub, walk-in closet & hook-ups for additional w/d. Serene views from 2 decks with maintenance-free decking, one with electric awning. Lower level features family room with access to the patio with built-in fire pit —all designed for effortless outdoor living and also has a flex room with double-door access to yard that could be used as a shop, craft room or even an extra kitchen for a mother-in-law suite. With geothermal HVAC, energy efficiency meets year-round comfort. 3-car garage with a smart opener & camera system & exterior shed, add storage & security. Lake McBride State Park is in your backyard, offering easy access to walking trails, boating, fishing, & endless outdoor adventures. If you’ve been searching for a home that feels like a permanent getaway, this is it!
Zillow last checked: 8 hours ago
Listing updated: April 10, 2025 at 11:24am
Listed by:
Tracey Molina 319-631-0843,
Lepic-Kroeger, REALTORS
Bought with:
Edge Realty Group
Source: Iowa City Area AOR,MLS#: 202501039
Facts & features
Interior
Bedrooms & bathrooms
- Bedrooms: 4
- Bathrooms: 4
- Full bathrooms: 3
- 1/2 bathrooms: 1
Heating
- Geothermal
Cooling
- Ceiling Fan(s), Central Air
Appliances
- Included: Cooktop, Dishwasher, Double Oven, Plumbed For Ice Maker, Refrigerator, Dryer, Washer, Water Softener Owned
- Laundry: Laundry Room, In Basement
Features
- Primary On Main Level, Entrance Foyer, Kitchen Island, Pantry
- Flooring: Carpet, Tile, Wood
- Basement: Finished,Full,Walk-Out Access
- Number of fireplaces: 1
- Fireplace features: Living Room, Gas Log
Interior area
- Total structure area: 3,192
- Total interior livable area: 3,192 sqft
- Finished area above ground: 1,791
- Finished area below ground: 1,401
Property
Parking
- Total spaces: 3
- Parking features: Garage - Attached
- Has attached garage: Yes
Features
- Levels: One
- Stories: 1
- Patio & porch: Deck, Patio
Lot
- Size: 0.64 Acres
- Dimensions: 101 x 275
- Features: Half To One Acre, Cul-De-Sac, Level
Details
- Parcel number: 0222278011
- Zoning: residential
- Special conditions: Standard
Construction
Type & style
- Home type: SingleFamily
- Property subtype: Single Family Residence, Residential
Materials
- Frame, Vinyl
Condition
- Year built: 2004
Utilities & green energy
- Sewer: Shared Septic
- Water: Shared Well
Green energy
- Indoor air quality: Passive Radon
Community & neighborhood
Security
- Security features: Smoke Detector(s)
Community
- Community features: Lake, Close To School
Location
- Region: Solon
- Subdivision: Lake Crest Manor Part 3
HOA & financial
HOA
- Has HOA: Yes
- HOA fee: $1,660 annually
- Services included: Trash, Sewer, Street Maintenance, Water
Other
Other facts
- Listing terms: Cash,Conventional
Price history
| Date | Event | Price |
|---|---|---|
| 4/18/2025 | Pending sale | $699,900+0.3%$219/sqft |
Source: | ||
| 4/10/2025 | Sold | $698,000-0.3%$219/sqft |
Source: | ||
| 3/3/2025 | Pending sale | $699,900$219/sqft |
Source: | ||
| 2/12/2025 | Listed for sale | $699,900+699.9%$219/sqft |
Source: | ||
| 2/24/2012 | Sold | $87,500-77.4%$27/sqft |
Source: Public Record | ||
Public tax history
| Year | Property taxes | Tax assessment |
|---|---|---|
| 2024 | $6,547 +2.3% | $490,500 |
| 2023 | $6,401 +1.1% | $490,500 +21.5% |
| 2022 | $6,330 +11.4% | $403,700 |
Find assessor info on the county website
Neighborhood: 52333
Nearby schools
GreatSchools rating
- 6/10Lakeview Elementary SchoolGrades: PK-3Distance: 1.7 mi
- 9/10Solon Middle SchoolGrades: 6-8Distance: 1.7 mi
- 8/10Solon High SchoolGrades: 9-12Distance: 1.8 mi

Get pre-qualified for a loan
At Zillow Home Loans, we can pre-qualify you in as little as 5 minutes with no impact to your credit score.An equal housing lender. NMLS #10287.
Sell for more on Zillow
Get a free Zillow Showcase℠ listing and you could sell for .
$703,100
2% more+ $14,062
With Zillow Showcase(estimated)
$717,162
