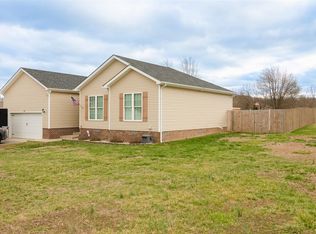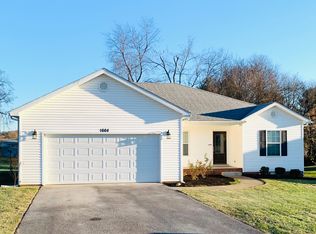Sold for $259,900 on 10/03/25
$259,900
1667 Calgary Way, Bowling Green, KY 42101
3beds
1,692sqft
Single Family Residence
Built in 2009
0.47 Acres Lot
$260,700 Zestimate®
$154/sqft
$1,935 Estimated rent
Home value
$260,700
$237,000 - $287,000
$1,935/mo
Zestimate® history
Loading...
Owner options
Explore your selling options
What's special
This beautifully remodeled home is 3 bedrooms, 2 bathroom, and has a 2 car garage. It has new flooring, paint, granite countertops, and much more. Don't miss this one.
Zillow last checked: 8 hours ago
Listing updated: October 03, 2025 at 01:49pm
Listed by:
Justin C Watt 270-202-6147,
Keller Williams First Choice R,
Ernon " Simpson 270-202-9150,
Keller Williams First Choice R
Bought with:
Nikki Adams, 240294
Keller Williams First Choice R
Source: RASK,MLS#: RA20254559
Facts & features
Interior
Bedrooms & bathrooms
- Bedrooms: 3
- Bathrooms: 2
- Full bathrooms: 2
- Main level bathrooms: 2
- Main level bedrooms: 3
Primary bedroom
- Level: Main
- Area: 223.38
- Dimensions: 15.3 x 14.6
Bedroom 2
- Level: Main
- Area: 137.86
- Dimensions: 12.2 x 11.3
Bedroom 3
- Level: Main
Primary bathroom
- Level: Main
- Area: 87
- Dimensions: 11.6 x 7.5
Bathroom
- Features: Granite Counters, Walk-In Closet(s)
Kitchen
- Features: Granite Counters
- Level: Main
- Area: 240
- Dimensions: 20 x 12
Living room
- Level: Main
- Area: 380
- Dimensions: 20 x 19
Heating
- Heat Pump, Electric
Cooling
- Heat Pump
Appliances
- Included: Dishwasher, Electric Range, Refrigerator, Heat Pump
- Laundry: Laundry Room
Features
- Ceiling Fan(s), Closet Light(s), Split Bedroom Floor Plan, Tray Ceiling(s), Vaulted Ceiling(s), Walk-In Closet(s), Walls (Dry Wall)
- Flooring: None
- Windows: Replacement Windows, Blinds
- Basement: None
- Has fireplace: No
- Fireplace features: None
Interior area
- Total structure area: 1,692
- Total interior livable area: 1,692 sqft
Property
Parking
- Total spaces: 2
- Parking features: Attached, Garage Door Opener
- Attached garage spaces: 2
Accessibility
- Accessibility features: None
Features
- Patio & porch: Patio, Porch
- Exterior features: Concrete Walks, Lighting
- Fencing: None
Lot
- Size: 0.47 Acres
- Features: County, Out of City Limits, Subdivided
Details
- Parcel number: 049A03208
Construction
Type & style
- Home type: SingleFamily
- Architectural style: Ranch
- Property subtype: Single Family Residence
Materials
- Vinyl Siding
- Foundation: Block
- Roof: Dimensional,Shingle
Condition
- New Construction
- New construction: No
- Year built: 2009
Utilities & green energy
- Sewer: Public Sewer
- Water: City
- Utilities for property: Underground Cable, Underground Electric, Underground Phone
Community & neighborhood
Security
- Security features: Smoke Detector(s)
Location
- Region: Bowling Green
- Subdivision: North Ridge
Other
Other facts
- Road surface type: Asphalt
Price history
| Date | Event | Price |
|---|---|---|
| 10/3/2025 | Sold | $259,900$154/sqft |
Source: | ||
| 9/10/2025 | Pending sale | $259,900$154/sqft |
Source: | ||
| 8/27/2025 | Price change | $259,900-1.9%$154/sqft |
Source: | ||
| 8/8/2025 | Listed for sale | $264,900+130.8%$157/sqft |
Source: | ||
| 8/2/2012 | Sold | $114,750$68/sqft |
Source: Public Record | ||
Public tax history
| Year | Property taxes | Tax assessment |
|---|---|---|
| 2021 | $1,272 -0.4% | $140,000 |
| 2020 | $1,277 | $140,000 |
| 2019 | $1,277 +0.2% | $140,000 |
Find assessor info on the county website
Neighborhood: 42101
Nearby schools
GreatSchools rating
- 5/10Bristow Elementary SchoolGrades: PK-6Distance: 1.9 mi
- 8/10Warren East Middle SchoolGrades: 7-8Distance: 2.5 mi
- 8/10Warren East High SchoolGrades: 9-12Distance: 2.4 mi
Schools provided by the listing agent
- Elementary: Bristow
- Middle: Warren East
- High: Warren East
Source: RASK. This data may not be complete. We recommend contacting the local school district to confirm school assignments for this home.

Get pre-qualified for a loan
At Zillow Home Loans, we can pre-qualify you in as little as 5 minutes with no impact to your credit score.An equal housing lender. NMLS #10287.


