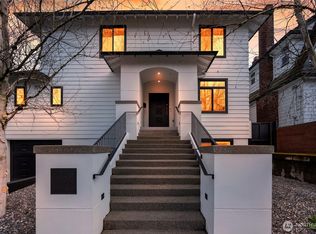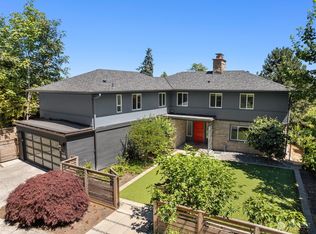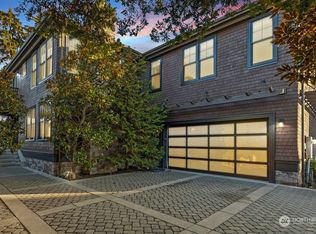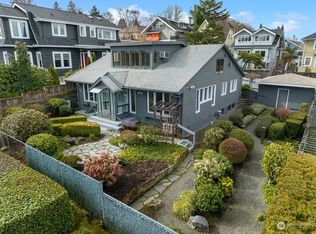Sold
Listed by:
Eric Akines,
Real Residential,
Shawn Filer,
Real Residential
Bought with: Keller Williams Seattle Metro
$2,050,000
1667 E Boston Terrace, Seattle, WA 98112
3beds
3,430sqft
Single Family Residence
Built in 1986
5,052.96 Square Feet Lot
$2,046,000 Zestimate®
$598/sqft
$6,716 Estimated rent
Home value
$2,046,000
$1.90M - $2.21M
$6,716/mo
Zestimate® history
Loading...
Owner options
Explore your selling options
What's special
Rarely do homes become available in this tight pocket of North Capitol Hill. Designed by renowned Seattle architect Ed Weinstein, this home sits on coveted E Boston Terrace known for its quiet charm, lush surroundings, and timeless appeal. Bathed in light and views the home is a masterclass in form and function, waiting for your personal touch. The kitchen is a chef’s dream with large island for gathering and leads to dining and living with walls of windows for a true indoor/outdoor lifestyle. Flexible floorplan with multiple work-from-home spaces and a spacious media room. All just minutes from Capitol Hill’s vibrant scene yet nestled on a tree-lined street with homes that rarely hit the market. A true, incomparable find!
Zillow last checked: 8 hours ago
Listing updated: October 20, 2025 at 04:03am
Listed by:
Eric Akines,
Real Residential,
Shawn Filer,
Real Residential
Bought with:
Jacquelyn Phillips, 112223
Keller Williams Seattle Metro
Source: NWMLS,MLS#: 2366380
Facts & features
Interior
Bedrooms & bathrooms
- Bedrooms: 3
- Bathrooms: 3
- Full bathrooms: 2
- 1/2 bathrooms: 1
- Main level bathrooms: 1
Bedroom
- Level: Lower
Bedroom
- Level: Lower
Bathroom full
- Level: Lower
Other
- Level: Main
Dining room
- Level: Main
Entry hall
- Level: Main
Kitchen with eating space
- Level: Main
Living room
- Level: Main
Utility room
- Level: Lower
Heating
- Fireplace, Forced Air, Electric, Natural Gas
Cooling
- Central Air
Appliances
- Included: Dishwasher(s), Disposal, Double Oven, Dryer(s), Microwave(s), Refrigerator(s), Stove(s)/Range(s), Washer(s), Garbage Disposal, Water Heater: Electric
Features
- Bath Off Primary, Dining Room
- Flooring: Ceramic Tile, Hardwood, Carpet
- Doors: French Doors
- Windows: Double Pane/Storm Window
- Basement: Daylight,Finished
- Number of fireplaces: 2
- Fireplace features: Gas, Main Level: 1, Upper Level: 1, Fireplace
Interior area
- Total structure area: 3,430
- Total interior livable area: 3,430 sqft
Property
Parking
- Total spaces: 2
- Parking features: Attached Garage
- Attached garage spaces: 2
Features
- Levels: Two
- Stories: 2
- Entry location: Main
- Patio & porch: Bath Off Primary, Double Pane/Storm Window, Dining Room, Fireplace, French Doors, Security System, Vaulted Ceiling(s), Walk-In Closet(s), Water Heater
- Has view: Yes
- View description: Lake, Mountain(s), Partial, Territorial
- Has water view: Yes
- Water view: Lake
Lot
- Size: 5,052 sqft
- Features: Curbs, Paved, Sidewalk, Deck, Gas Available, Patio, Sprinkler System
- Topography: Level,Sloped,Terraces
- Residential vegetation: Garden Space
Details
- Parcel number: 133330009100
- Zoning: NR3
- Zoning description: Jurisdiction: City
- Special conditions: Standard
Construction
Type & style
- Home type: SingleFamily
- Architectural style: Contemporary
- Property subtype: Single Family Residence
Materials
- Stucco
- Foundation: Poured Concrete
- Roof: Composition
Condition
- Good
- Year built: 1986
- Major remodel year: 1986
Utilities & green energy
- Electric: Company: PSE
- Sewer: Sewer Connected, Company: City of Seattle
- Water: Public, Company: City of Seattle
Community & neighborhood
Security
- Security features: Security System
Location
- Region: Seattle
- Subdivision: North Capitol Hill
Other
Other facts
- Listing terms: Cash Out,Conventional
- Cumulative days on market: 85 days
Price history
| Date | Event | Price |
|---|---|---|
| 9/19/2025 | Sold | $2,050,000-6.7%$598/sqft |
Source: | ||
| 8/29/2025 | Pending sale | $2,198,000$641/sqft |
Source: | ||
| 6/8/2025 | Listed for sale | $2,198,000$641/sqft |
Source: | ||
| 6/5/2025 | Pending sale | $2,198,000$641/sqft |
Source: | ||
| 6/3/2025 | Listed for sale | $2,198,000$641/sqft |
Source: | ||
Public tax history
| Year | Property taxes | Tax assessment |
|---|---|---|
| 2024 | $18,667 +12.5% | $1,955,000 +11.6% |
| 2023 | $16,592 +1.3% | $1,752,000 -9.4% |
| 2022 | $16,382 +6.8% | $1,933,000 +16.2% |
Find assessor info on the county website
Neighborhood: Capitol Hill
Nearby schools
GreatSchools rating
- 9/10Montlake Elementary SchoolGrades: K-5Distance: 0.4 mi
- 7/10Edmonds S. Meany Middle SchoolGrades: 6-8Distance: 1.1 mi
- 8/10Garfield High SchoolGrades: 9-12Distance: 2.3 mi
Schools provided by the listing agent
- Elementary: Montlake
- Middle: Meany Mid
- High: Garfield High
Source: NWMLS. This data may not be complete. We recommend contacting the local school district to confirm school assignments for this home.
Sell for more on Zillow
Get a free Zillow Showcase℠ listing and you could sell for .
$2,046,000
2% more+ $40,920
With Zillow Showcase(estimated)
$2,086,920


