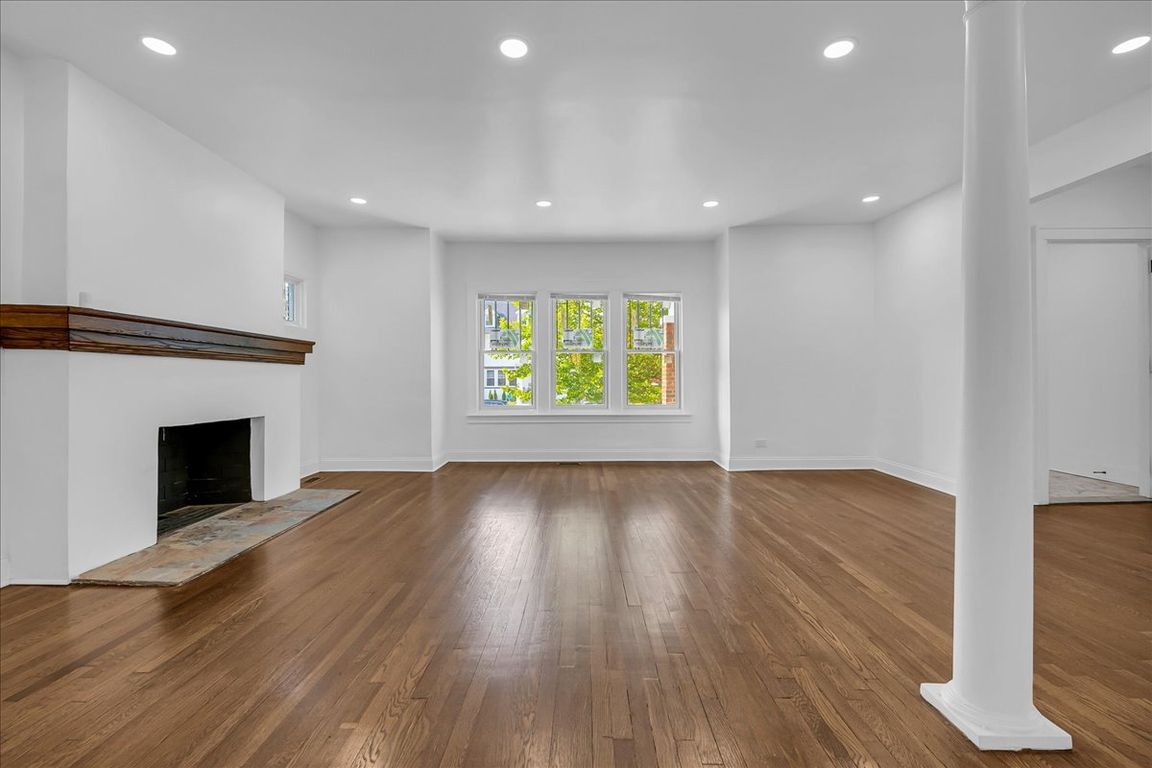
For salePrice cut: $9K (11/13)
$490,000
5beds
2,569sqft
1667 Edison St, Detroit, MI 48206
5beds
2,569sqft
Single family residence
Built in 1918
5,227 sqft
2 Garage spaces
$191 price/sqft
What's special
Newly remodeled garageGorgeous wooden rear deckQuartz countertopsSpacious open-floor planCustom built kitchenRefinished original hardwood floorsRecessed lighting
Luxury living in Detroit's historic Boston-Edison! This is truly one of the most unique homes to hit the market this year. The property was meticulously renovated to preserve the timeless charm while incorporating modern amenities. This is the only active listing in the area to have brand new, Historical Association-approved aluminum ...
- 72 days |
- 691 |
- 42 |
Source: Realcomp II,MLS#: 20251036161
Travel times
Living Room
Kitchen
Primary Bedroom
Zillow last checked: 9 hours ago
Listing updated: November 15, 2025 at 07:07am
Listed by:
Al Baydoun 313-644-0034,
U.S. Investor Group 313-644-0034,
Zena Berri 248-790-6866,
U.S. Investor Group
Source: Realcomp II,MLS#: 20251036161
Facts & features
Interior
Bedrooms & bathrooms
- Bedrooms: 5
- Bathrooms: 3
- Full bathrooms: 2
- 1/2 bathrooms: 1
Primary bedroom
- Level: Second
- Area: 200
- Dimensions: 20 X 10
Bedroom
- Level: Second
- Area: 100
- Dimensions: 10 X 10
Bedroom
- Level: Second
- Area: 156
- Dimensions: 13 X 12
Bedroom
- Level: Second
- Area: 156
- Dimensions: 12 X 13
Bedroom
- Level: Third
- Area: 154
- Dimensions: 14 X 11
Other
- Level: Second
- Area: 60
- Dimensions: 10 X 6
Other
- Level: Third
- Area: 91
- Dimensions: 13 X 7
Other
- Level: Entry
- Area: 15
- Dimensions: 3 X 5
Bonus room
- Level: Entry
- Area: 120
- Dimensions: 15 X 8
Bonus room
- Level: Third
- Area: 54
- Dimensions: 6 X 9
Bonus room
- Level: Entry
- Area: 120
- Dimensions: 15 X 8
Dining room
- Level: Entry
- Area: 120
- Dimensions: 15 X 8
Kitchen
- Level: Entry
- Area: 357
- Dimensions: 17 X 21
Laundry
- Level: Basement
- Area: 64
- Dimensions: 8 X 8
Living room
- Level: Entry
- Area: 416
- Dimensions: 26 X 16
Mud room
- Level: Entry
- Area: 25
- Dimensions: 5 X 5
Heating
- Forced Air, Natural Gas
Cooling
- Central Air
Appliances
- Included: Dishwasher, Free Standing Gas Range, Free Standing Refrigerator
Features
- Basement: Unfinished
- Has fireplace: Yes
- Fireplace features: Living Room
Interior area
- Total interior livable area: 2,569 sqft
- Finished area above ground: 2,569
Property
Parking
- Total spaces: 2
- Parking features: Two Car Garage, Detached
- Garage spaces: 2
Features
- Levels: Three
- Stories: 3
- Entry location: GroundLevelwSteps
- Pool features: None
- Fencing: Back Yard,Fenced
Lot
- Size: 5,227.2 Square Feet
- Dimensions: 40 x 133.5
Details
- Parcel number: 08002840
- Special conditions: Short Sale No,Standard
Construction
Type & style
- Home type: SingleFamily
- Architectural style: Colonial
- Property subtype: Single Family Residence
Materials
- Brick
- Foundation: Basement, Block
- Roof: Asphalt
Condition
- New construction: No
- Year built: 1918
- Major remodel year: 2024
Utilities & green energy
- Sewer: Public Sewer
- Water: Public
Community & HOA
Community
- Subdivision: JACKSON PARK
HOA
- Has HOA: No
Location
- Region: Detroit
Financial & listing details
- Price per square foot: $191/sqft
- Tax assessed value: $111,510
- Annual tax amount: $9,650
- Date on market: 9/12/2025
- Cumulative days on market: 134 days
- Listing agreement: Exclusive Right To Sell
- Listing terms: Cash,Conventional,FHA,Va Loan
- Exclusions: Exclusion(s) Do Not Exist