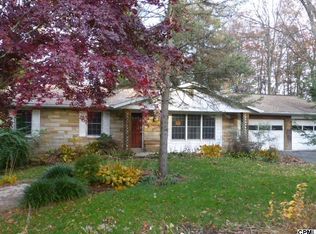Sold for $359,000
$359,000
1667 Maplewood Rd, Harrisburg, PA 17112
3beds
1,856sqft
Single Family Residence
Built in 1945
1.2 Acres Lot
$367,500 Zestimate®
$193/sqft
$1,995 Estimated rent
Home value
$367,500
$334,000 - $401,000
$1,995/mo
Zestimate® history
Loading...
Owner options
Explore your selling options
What's special
Great location in Fishing Creek Valley being the Ritzy Village. 3 Bedrooms with 1 1/2 bathrooms, Large open kitchen area with dining area and open Family Room, plus a large 2 car oversized garage, large deck and nice 1.2 acre lot.
Zillow last checked: 8 hours ago
Listing updated: August 22, 2025 at 03:57am
Listed by:
Roy Shirk 717-269-0654,
Suburban Realty
Bought with:
AARON RISSINGER, RS339796
Iron Valley Real Estate of Central PA
Source: Bright MLS,MLS#: PADA2047590
Facts & features
Interior
Bedrooms & bathrooms
- Bedrooms: 3
- Bathrooms: 2
- Full bathrooms: 1
- 1/2 bathrooms: 1
- Main level bathrooms: 2
- Main level bedrooms: 3
Bedroom 1
- Level: Main
Bedroom 2
- Level: Main
Bedroom 3
- Level: Main
Bathroom 1
- Level: Main
Dining room
- Level: Main
Family room
- Level: Main
Kitchen
- Level: Main
Living room
- Level: Main
Heating
- Baseboard, Electric
Cooling
- Window Unit(s)
Appliances
- Included: Microwave, Built-In Range, Dryer, Energy Efficient Appliances, ENERGY STAR Qualified Dishwasher, ENERGY STAR Qualified Refrigerator, Washer, Electric Water Heater
- Laundry: Main Level
Features
- Dining Area, Ceiling Fan(s), Breakfast Area, Family Room Off Kitchen, Open Floorplan, Dry Wall
- Windows: Skylight(s)
- Has basement: No
- Number of fireplaces: 1
- Fireplace features: Stone, Free Standing
Interior area
- Total structure area: 1,856
- Total interior livable area: 1,856 sqft
- Finished area above ground: 1,856
- Finished area below ground: 0
Property
Parking
- Total spaces: 2
- Parking features: Storage, Garage Faces Side, Garage Door Opener, Oversized, Attached, Driveway, Off Street
- Attached garage spaces: 2
- Has uncovered spaces: Yes
Accessibility
- Accessibility features: None
Features
- Levels: One
- Stories: 1
- Patio & porch: Deck, Wrap Around
- Pool features: None
- Has view: Yes
- View description: Mountain(s), Panoramic, Trees/Woods
Lot
- Size: 1.20 Acres
- Features: Corner Lot/Unit
Details
- Additional structures: Above Grade, Below Grade
- Parcel number: 680020530000000
- Zoning: RESIDENTIAL
- Special conditions: Standard
Construction
Type & style
- Home type: SingleFamily
- Architectural style: Ranch/Rambler
- Property subtype: Single Family Residence
Materials
- Frame
- Foundation: Crawl Space
- Roof: Architectural Shingle
Condition
- Average
- New construction: No
- Year built: 1945
Utilities & green energy
- Sewer: Other
- Water: Well
Community & neighborhood
Location
- Region: Harrisburg
- Subdivision: Ritzie Village
- Municipality: WEST HANOVER TWP
Other
Other facts
- Listing agreement: Exclusive Right To Sell
- Listing terms: Cash,FHA,Conventional,VA Loan
- Ownership: Fee Simple
Price history
| Date | Event | Price |
|---|---|---|
| 8/21/2025 | Sold | $359,000$193/sqft |
Source: | ||
| 7/29/2025 | Pending sale | $359,000$193/sqft |
Source: | ||
| 7/21/2025 | Listed for sale | $359,000+35.5%$193/sqft |
Source: | ||
| 9/1/2020 | Sold | $265,000+6%$143/sqft |
Source: Public Record Report a problem | ||
| 6/25/2020 | Listed for sale | $249,900+7.8%$135/sqft |
Source: Iron Valley Real Estate of Central PA #PADA122572 Report a problem | ||
Public tax history
| Year | Property taxes | Tax assessment |
|---|---|---|
| 2025 | $2,513 +6.5% | $90,700 |
| 2023 | $2,360 | $90,700 |
| 2022 | $2,360 | $90,700 |
Find assessor info on the county website
Neighborhood: 17112
Nearby schools
GreatSchools rating
- 5/10Mountain View Elementary SchoolGrades: K-5Distance: 5 mi
- 6/10Linglestown Middle SchoolGrades: 6-8Distance: 3.9 mi
- 5/10Central Dauphin Senior High SchoolGrades: 9-12Distance: 3.2 mi
Schools provided by the listing agent
- High: Central Dauphin
- District: Central Dauphin
Source: Bright MLS. This data may not be complete. We recommend contacting the local school district to confirm school assignments for this home.
Get pre-qualified for a loan
At Zillow Home Loans, we can pre-qualify you in as little as 5 minutes with no impact to your credit score.An equal housing lender. NMLS #10287.
Sell with ease on Zillow
Get a Zillow Showcase℠ listing at no additional cost and you could sell for —faster.
$367,500
2% more+$7,350
With Zillow Showcase(estimated)$374,850
