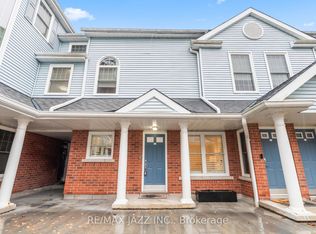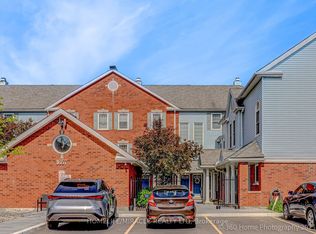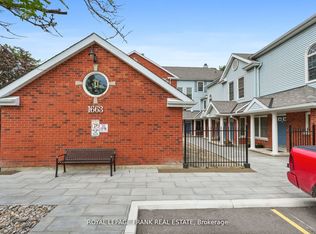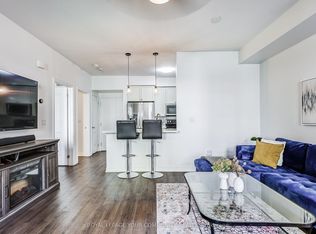Welcome to the largest and most desirable unit in Parkwood Village. A spacious 1,790 Sq Ft, two storey condo townhouse offering unmatched privacy and tranquility. With no neighbours above and a premium location backing onto mature trees and greenspace, this home is truly unique. Inside, enjoy a well-maintained layout that blends classic charm with modern comfort. Updates include new second floor flooring and a newer furnace. The primary bedroom features a juliette balcony, a large walk-in closet, and a 4-piece ensuite with jacuzzi-style tub and walk-in shower. A loft space overlooking the kitchen is perfect for a home office or cozy family room. An additional spacious bedroom and convenient in-suite laundry complete the upper level. Excellent parking and access to scenic nature trails and tennis courts round out this peaceful, park-like setting. A rare opportunity to own the most spacious and private unit in this sought-after community - comfort, style, and serenity await.
For sale
C$489,900
1667 Nash Rd #F12, Clarington, ON L1E 1S8
2beds
3baths
Townhouse
Built in ----
-- sqft lot
$-- Zestimate®
C$--/sqft
C$1,146/mo HOA
What's special
- 35 days |
- 14 |
- 3 |
Zillow last checked: 8 hours ago
Listing updated: November 11, 2025 at 06:17am
Listed by:
ROYAL LEPAGE FRANK REAL ESTATE
Source: TRREB,MLS®#: E12512086 Originating MLS®#: Central Lakes Association of REALTORS
Originating MLS®#: Central Lakes Association of REALTORS
Facts & features
Interior
Bedrooms & bathrooms
- Bedrooms: 2
- Bathrooms: 3
Primary bedroom
- Level: Second
- Dimensions: 3.49 x 3.4
Bedroom 2
- Level: Second
- Dimensions: 3.29 x 3.2
Dining room
- Level: Main
- Dimensions: 4.91 x 3.89
Kitchen
- Level: Main
- Dimensions: 7.01 x 5.03
Living room
- Level: Main
- Dimensions: 8.21 x 6.12
Loft
- Level: Second
- Dimensions: 3.1 x 3.05
Other
- Level: Main
- Dimensions: 2.66 x 2.61
Heating
- Heat Pump, Electric
Cooling
- Central Air
Appliances
- Laundry: In-Suite Laundry, Ensuite
Features
- Storage, Storage Area Lockers
- Basement: None
- Has fireplace: Yes
Interior area
- Living area range: 1600-1799 null
Property
Parking
- Total spaces: 1
- Parking features: Surface
Features
- Stories: 2
- Exterior features: Juliette Balcony
Details
- Parcel number: 269050137
Construction
Type & style
- Home type: Townhouse
- Property subtype: Townhouse
Materials
- Brick, Vinyl Siding
Community & HOA
HOA
- Services included: Water Included, Building Insurance Included, Parking Included
- HOA fee: C$1,146 monthly
- HOA name: DCC
Location
- Region: Clarington
Financial & listing details
- Annual tax amount: C$3,139
- Date on market: 11/5/2025
ROYAL LEPAGE FRANK REAL ESTATE
By pressing Contact Agent, you agree that the real estate professional identified above may call/text you about your search, which may involve use of automated means and pre-recorded/artificial voices. You don't need to consent as a condition of buying any property, goods, or services. Message/data rates may apply. You also agree to our Terms of Use. Zillow does not endorse any real estate professionals. We may share information about your recent and future site activity with your agent to help them understand what you're looking for in a home.
Price history
Price history
Price history is unavailable.
Public tax history
Public tax history
Tax history is unavailable.Climate risks
Neighborhood: Courtice
Nearby schools
GreatSchools rating
No schools nearby
We couldn't find any schools near this home.
- Loading



