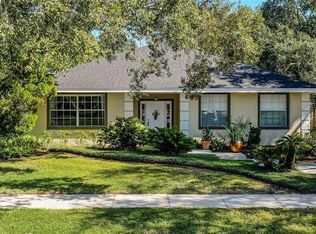Sold for $611,000
$611,000
1667 Spring Loop Way, Winter Garden, FL 34787
4beds
2,007sqft
Single Family Residence
Built in 1993
0.27 Acres Lot
$598,100 Zestimate®
$304/sqft
$2,720 Estimated rent
Home value
$598,100
$544,000 - $658,000
$2,720/mo
Zestimate® history
Loading...
Owner options
Explore your selling options
What's special
Charming, Fully Remodeled Home in Downtown Winter Garden’s Golf Cart District! Welcome to the cutest home in downtown Winter Garden! This completely remodeled 4-bedroom, 2-bath beauty is packed with nearly $200,000 in upgrades, making it the perfect blend of modern luxury and small-town charm. Step inside and be wowed by designer finishes, including elegant champagne gold accents that add warmth and sophistication. The brand-new roof, windows, siding, and AC ensure peace of mind, while the thoughtfully curated interior offers both style and function. The open-concept layout is bright and inviting, with gorgeous flooring, a stunning kitchen, and spa-like bathrooms that make this home truly one of a kind. Outside, the custom brick paver driveway adds curb appeal, setting the tone for this picture-perfect property. Whether you’re enjoying your morning coffee on the charming front porch or exploring all that Winter Garden has to offer, you’ll love being in the heart of the sought-after Golf Cart District—just a short ride to downtown’s shops, dining, farmers ma
Zillow last checked: 8 hours ago
Listing updated: July 03, 2025 at 12:32pm
Listing Provided by:
Erica Diaz 407-897-5400,
HOMEVEST REALTY 407-897-5400
Bought with:
Anyssia Singh, 3365921
DENIZ REALTY PARTNERS LLC
Source: Stellar MLS,MLS#: O6305626 Originating MLS: Orlando Regional
Originating MLS: Orlando Regional

Facts & features
Interior
Bedrooms & bathrooms
- Bedrooms: 4
- Bathrooms: 2
- Full bathrooms: 2
Primary bedroom
- Description: Room3
- Features: Walk-In Closet(s)
- Level: First
- Area: 193.31 Square Feet
- Dimensions: 14.11x13.7
Bedroom 2
- Description: Room4
- Features: Built-in Closet
- Level: First
- Area: 126.26 Square Feet
- Dimensions: 11.8x10.7
Bedroom 3
- Description: Room5
- Features: Built-in Closet
- Level: First
- Area: 132.68 Square Feet
- Dimensions: 12.4x10.7
Bedroom 4
- Description: Room7
- Features: Built-in Closet
- Level: First
- Area: 152.66 Square Feet
- Dimensions: 10.11x15.1
Dining room
- Description: Room6
- Level: First
- Area: 214.56 Square Feet
- Dimensions: 14.4x14.9
Kitchen
- Description: Room1
- Level: First
- Area: 205.74 Square Feet
- Dimensions: 12.7x16.2
Living room
- Description: Room2
- Level: First
- Area: 226.8 Square Feet
- Dimensions: 16.2x14
Heating
- Central
Cooling
- Central Air
Appliances
- Included: Convection Oven, Cooktop, Dishwasher, Disposal, Exhaust Fan, Microwave, Range Hood, Refrigerator, Wine Refrigerator
- Laundry: Inside, Laundry Room
Features
- Built-in Features, Ceiling Fan(s), Eating Space In Kitchen, High Ceilings, Kitchen/Family Room Combo, Open Floorplan, Split Bedroom, Stone Counters, Walk-In Closet(s)
- Flooring: Luxury Vinyl, Tile
- Doors: French Doors
- Windows: Skylight(s)
- Has fireplace: Yes
- Fireplace features: Family Room
Interior area
- Total structure area: 2,912
- Total interior livable area: 2,007 sqft
Property
Parking
- Total spaces: 2
- Parking features: Driveway, Parking Pad
- Attached garage spaces: 2
- Has uncovered spaces: Yes
Features
- Levels: One
- Stories: 1
- Patio & porch: Patio, Porch, Screened
- Exterior features: Rain Gutters, Sidewalk
- Fencing: Fenced
Lot
- Size: 0.27 Acres
- Features: Cleared, Level
- Residential vegetation: Mature Landscaping, Trees/Landscaped
Details
- Parcel number: 122227184502080
- Zoning: R-1
- Special conditions: None
Construction
Type & style
- Home type: SingleFamily
- Architectural style: Ranch
- Property subtype: Single Family Residence
Materials
- Block, Concrete, Stucco
- Foundation: Slab
- Roof: Shingle
Condition
- New construction: No
- Year built: 1993
Utilities & green energy
- Sewer: Public Sewer
- Water: Public
- Utilities for property: BB/HS Internet Available, Cable Connected, Electricity Connected, Phone Available, Sewer Connected, Street Lights, Water Connected
Community & neighborhood
Location
- Region: Winter Garden
- Subdivision: CROWN POINT SPGS
HOA & financial
HOA
- Has HOA: Yes
- HOA fee: $21 monthly
- Association name: P. Walker
- Association phone: 407-682-3443
Other fees
- Pet fee: $0 monthly
Other financial information
- Total actual rent: 0
Other
Other facts
- Listing terms: Cash,Conventional,FHA,VA Loan
- Ownership: Fee Simple
- Road surface type: Asphalt
Price history
| Date | Event | Price |
|---|---|---|
| 7/3/2025 | Sold | $611,000-2.2%$304/sqft |
Source: | ||
| 6/3/2025 | Pending sale | $625,000$311/sqft |
Source: | ||
| 5/23/2025 | Listing removed | $625,000$311/sqft |
Source: | ||
| 5/13/2025 | Price change | $625,000-3.8%$311/sqft |
Source: | ||
| 5/2/2025 | Listed for sale | $650,000$324/sqft |
Source: | ||
Public tax history
| Year | Property taxes | Tax assessment |
|---|---|---|
| 2024 | $3,956 +3.8% | $287,835 +3% |
| 2023 | $3,811 -22.5% | $279,451 -6.3% |
| 2022 | $4,916 +11.5% | $298,233 +10% |
Find assessor info on the county website
Neighborhood: 34787
Nearby schools
GreatSchools rating
- 4/10Dillard Street Elementary SchoolGrades: PK-5Distance: 1.6 mi
- 4/10Lakeview Middle SchoolGrades: 6-8Distance: 2.8 mi
- 3/10Ocoee High SchoolGrades: 9-12Distance: 1 mi
Schools provided by the listing agent
- Elementary: Dillard Street Elem
- Middle: Lakeview Middle
- High: Ocoee High
Source: Stellar MLS. This data may not be complete. We recommend contacting the local school district to confirm school assignments for this home.
Get a cash offer in 3 minutes
Find out how much your home could sell for in as little as 3 minutes with a no-obligation cash offer.
Estimated market value$598,100
Get a cash offer in 3 minutes
Find out how much your home could sell for in as little as 3 minutes with a no-obligation cash offer.
Estimated market value
$598,100
