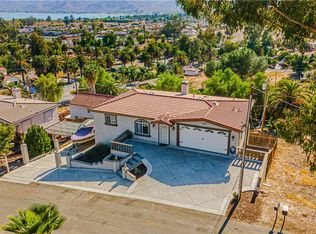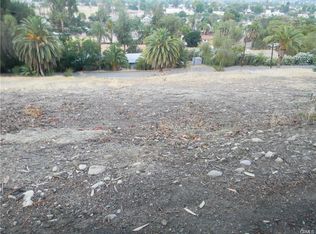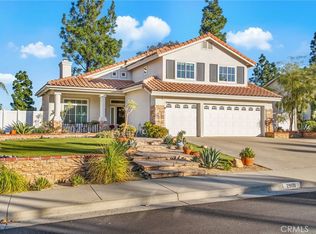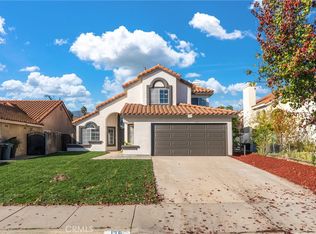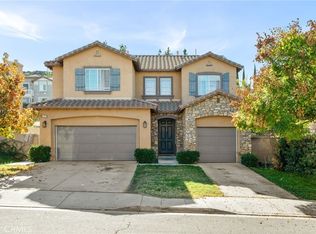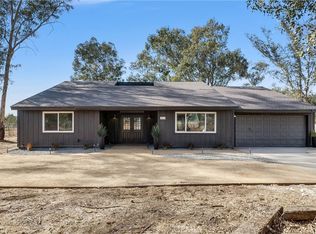Welcome to 16670 Arnold Avenue, Lake Elsinore, CA 92530! This beautifully upgraded home is a true gem, offering modern comforts, tasteful upgrades, and stunning views of Lake Elsinore. Situated on a large 0.81 acre lot with two parcels included in the sale, the home is perfect for families, entertainers, and those seeking space and functionality. A second driveway leads to the rear yard, providing additional parking and access for an RV or creative uses. Inside, you’ll find a large family room off of the updated kitchen, a spacious master suite with an upgraded master bath, and large bedrooms with a convenient Jack and Jill bathroom. The home also offers a large formal living room and dining room, plus an additional laundry room with ample storage. Recent renovations include a remodeled kitchen with modern finishes, a beautifully upgraded master bath, a refreshed hall bath, freshly painted walls, updated flooring, newer windows, and brand-new exterior doors that enhance the home’s charm and energy efficiency. Equipped with a newer AC system and solar panels, the home provides year-round comfort and energy savings. The expansive backyard features a covered patio, multiple storage sheds, fruit trees, and a playground, with scenic views of Lake Elsinore creating a serene and picturesque setting. Conveniently located near parks, schools, shopping, and dining, and with easy access to Lake Elsinore's recreational activities, this turnkey home offers the perfect blend of comfort, style, and functionality. Don’t miss out—schedule your tour today!
For sale
Listing Provided by:
Tyson Robinson DRE #01701231 951-970-5740,
Trillion Real Estate,
Gavin Miller DRE #02158203,
Trillion Real Estate
$885,000
16670 Arnold Ave, Lake Elsinore, CA 92530
4beds
3,159sqft
Est.:
Single Family Residence
Built in 1985
0.81 Acres Lot
$879,100 Zestimate®
$280/sqft
$-- HOA
What's special
- 261 days |
- 369 |
- 14 |
Zillow last checked: 8 hours ago
Listing updated: September 27, 2025 at 06:49am
Listing Provided by:
Tyson Robinson DRE #01701231 951-970-5740,
Trillion Real Estate,
Gavin Miller DRE #02158203,
Trillion Real Estate
Source: CRMLS,MLS#: SW25226035 Originating MLS: California Regional MLS
Originating MLS: California Regional MLS
Tour with a local agent
Facts & features
Interior
Bedrooms & bathrooms
- Bedrooms: 4
- Bathrooms: 3
- Full bathrooms: 2
- 1/2 bathrooms: 1
- Main level bathrooms: 3
- Main level bedrooms: 4
Rooms
- Room types: Attic, Bathroom, Bonus Room, Bedroom, Den, Entry/Foyer, Family Room, Kitchen, Living Room, Primary Bathroom, Primary Bedroom, Other, Utility Room, Dining Room
Bedroom
- Features: All Bedrooms Down
Bathroom
- Features: Bathroom Exhaust Fan, Bathtub, Closet, Dual Sinks, Quartz Counters, Remodeled, Separate Shower, Walk-In Shower
Bathroom
- Features: Jack and Jill Bath
Other
- Features: Dressing Area
Kitchen
- Features: Kitchen Island, Kitchen/Family Room Combo, Quartz Counters, Remodeled, Updated Kitchen
Heating
- Central, Forced Air, Natural Gas
Cooling
- Central Air, Attic Fan
Appliances
- Included: Dishwasher, Disposal, Microwave, Refrigerator, Washer
- Laundry: Washer Hookup, Inside, Laundry Room, See Remarks
Features
- Beamed Ceilings, Ceiling Fan(s), Separate/Formal Dining Room, High Ceilings, Open Floorplan, Quartz Counters, Recessed Lighting, Storage, All Bedrooms Down, Attic, Dressing Area, Jack and Jill Bath, Utility Room, Walk-In Closet(s)
- Flooring: Vinyl
- Has fireplace: Yes
- Fireplace features: Living Room, See Remarks
- Common walls with other units/homes: No Common Walls
Interior area
- Total interior livable area: 3,159 sqft
Property
Parking
- Total spaces: 2
- Parking features: Door-Multi, Direct Access, Driveway, Garage, Garage Door Opener, Private, On Street
- Attached garage spaces: 2
Accessibility
- Accessibility features: See Remarks
Features
- Levels: One
- Stories: 1
- Entry location: Front
- Patio & porch: Covered
- Exterior features: Rain Gutters
- Pool features: None
- Spa features: None
- Has view: Yes
- View description: Lake, Mountain(s)
- Has water view: Yes
- Water view: Lake
Lot
- Size: 0.81 Acres
- Features: Back Yard, Corner Lot, Sprinklers In Rear, Sprinklers In Front, Landscaped
Details
- Additional structures: Shed(s), Storage
- Additional parcels included: 378231022
- Parcel number: 378231047
- Special conditions: Standard
Construction
Type & style
- Home type: SingleFamily
- Architectural style: See Remarks
- Property subtype: Single Family Residence
Materials
- Foundation: Slab
Condition
- Updated/Remodeled
- New construction: No
- Year built: 1985
Utilities & green energy
- Electric: 220 Volts in Kitchen, 220 Volts in Laundry
- Sewer: Septic Tank
- Water: Public
- Utilities for property: See Remarks
Community & HOA
Community
- Features: Street Lights
Location
- Region: Lake Elsinore
Financial & listing details
- Price per square foot: $280/sqft
- Tax assessed value: $463,439
- Annual tax amount: $4,921
- Date on market: 9/25/2025
- Cumulative days on market: 262 days
- Listing terms: Cash,Conventional,1031 Exchange,VA Loan
- Road surface type: Paved
Estimated market value
$879,100
$835,000 - $923,000
$3,916/mo
Price history
Price history
| Date | Event | Price |
|---|---|---|
| 9/26/2025 | Listed for sale | $885,000$280/sqft |
Source: | ||
| 8/23/2025 | Listing removed | $885,000$280/sqft |
Source: | ||
| 6/23/2025 | Listed for sale | $885,000+176.6%$280/sqft |
Source: | ||
| 6/12/2003 | Sold | $320,000$101/sqft |
Source: Public Record Report a problem | ||
Public tax history
Public tax history
| Year | Property taxes | Tax assessment |
|---|---|---|
| 2025 | $4,921 +4.7% | $463,439 +2% |
| 2024 | $4,701 +1.3% | $454,353 +2% |
| 2023 | $4,640 +2% | $445,445 +2% |
Find assessor info on the county website
BuyAbility℠ payment
Est. payment
$5,462/mo
Principal & interest
$4274
Property taxes
$878
Home insurance
$310
Climate risks
Neighborhood: 92530
Nearby schools
GreatSchools rating
- 6/10Alberhill ElementaryGrades: K-5Distance: 1.5 mi
- 5/10Terra Cotta Middle SchoolGrades: 6-8Distance: 1.4 mi
- 5/10Lakeside High SchoolGrades: 9-12Distance: 1.5 mi
- Loading
- Loading
