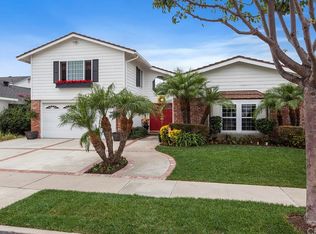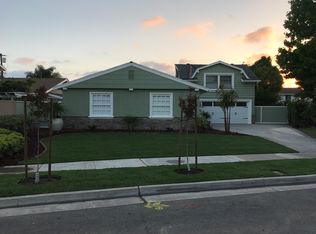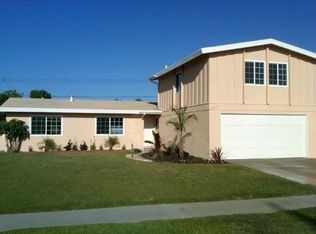Welcome to Fountain Valley, a community where residents, including families and friends, can thrive in a harmonious environment, often considered the pinnacle of well-being that many strive for. Today, my seller and I invite you and investors to explore the opportunity to purchase a stunning residence in a desirable neighborhood in Fountain Valley, conveniently located near Bushard Street and Warner Avenue. The exceptional property boasts 5 bedrooms, 3 baths, and 2 stories, with a living area of approximately 2,135 square feet. The house has undergone remodeling and strategic expansions, adding two extra rooms to the living area, making it an ideal haven for large families or a savvy investment option. Notably, the property falls within the esteemed Fountain Valley school district, renowned for its academic excellence, with a rating of 10/10 from the education academy. This wonderful residence also features a tranquil waterfall from the swimming pool, a rejuvenating sauna with warm water massages, and a designated BBQ area perfect for mainly gatherings and social events. This exceptional property embodies the essence of happiness and represents a unique opportunity to invest in a prime location.
This property is off market, which means it's not currently listed for sale or rent on Zillow. This may be different from what's available on other websites or public sources.


