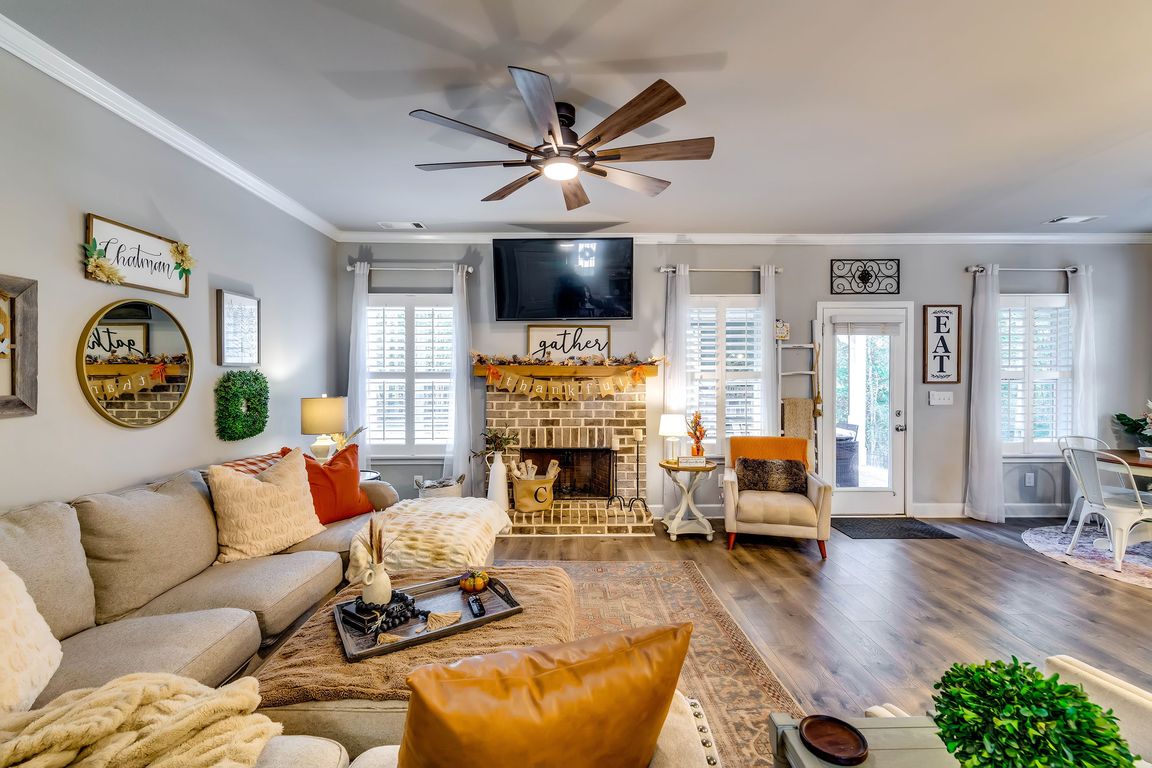
Active
$485,000
4beds
2,562sqft
1668 Carriage Ct, Monroe, GA 30656
4beds
2,562sqft
Single family residence
Built in 2021
1.58 Acres
2 Garage spaces
$189 price/sqft
$300 annually HOA fee
What's special
Welcome to 1668 Carriage Court, a beautifully designed residence nestled in a Cul-de-sac in Monroe, GA. This stunning four-year-old home offers the perfect blend of comfort, style, and convenience. Thoughtfully upgraded during construction and enhanced even further with custom trim work and finishes, this home is ready for you. From the ...
- 49 days |
- 489 |
- 25 |
Source: GAMLS,MLS#: 10636426
Travel times
Family Room
Kitchen
Primary Bedroom
Zillow last checked: 8 hours ago
Listing updated: November 20, 2025 at 11:34am
Listed by:
Nicole Thornton 678-387-9712,
Century 21 Results
Source: GAMLS,MLS#: 10636426
Facts & features
Interior
Bedrooms & bathrooms
- Bedrooms: 4
- Bathrooms: 4
- Full bathrooms: 3
- 1/2 bathrooms: 1
- Main level bathrooms: 1
- Main level bedrooms: 1
Rooms
- Room types: Bonus Room, Laundry, Loft, Other
Kitchen
- Features: Breakfast Area, Breakfast Bar, Country Kitchen, Kitchen Island, Walk-in Pantry
Heating
- Heat Pump
Cooling
- Heat Pump
Appliances
- Included: Dishwasher, Disposal, Microwave, Refrigerator, Trash Compactor
- Laundry: Common Area
Features
- High Ceilings, Master On Main Level
- Flooring: Carpet, Hardwood, Tile
- Windows: Double Pane Windows, Window Treatments
- Basement: None
- Number of fireplaces: 1
- Fireplace features: Family Room, Outside
- Common walls with other units/homes: No Common Walls
Interior area
- Total structure area: 2,562
- Total interior livable area: 2,562 sqft
- Finished area above ground: 2,562
- Finished area below ground: 0
Property
Parking
- Total spaces: 2
- Parking features: Garage, Garage Door Opener
- Has garage: Yes
Features
- Levels: Two
- Stories: 2
- Exterior features: Other
- Fencing: Back Yard,Fenced,Wood
- Body of water: None
Lot
- Size: 1.58 Acres
- Features: Sloped
Details
- Parcel number: N072C027
Construction
Type & style
- Home type: SingleFamily
- Architectural style: Craftsman,Traditional
- Property subtype: Single Family Residence
Materials
- Other, Wood Siding
- Foundation: Slab
- Roof: Other
Condition
- Resale
- New construction: No
- Year built: 2021
Utilities & green energy
- Electric: 220 Volts
- Sewer: Septic Tank
- Water: Public
- Utilities for property: Cable Available, Underground Utilities
Community & HOA
Community
- Features: Sidewalks, Street Lights
- Security: Carbon Monoxide Detector(s), Smoke Detector(s)
- Subdivision: Chapman Grove Estate
HOA
- Has HOA: Yes
- Services included: Maintenance Grounds
- HOA fee: $300 annually
Location
- Region: Monroe
Financial & listing details
- Price per square foot: $189/sqft
- Tax assessed value: $481,700
- Annual tax amount: $5,740
- Date on market: 10/22/2025
- Cumulative days on market: 49 days
- Listing agreement: Exclusive Right To Sell
- Listing terms: 1031 Exchange,Cash,Conventional,FHA,VA Loan