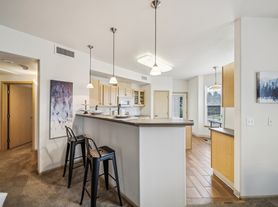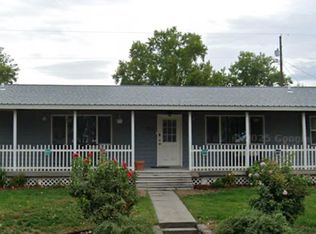Welcome to this stunning home located in the vibrant city of Richland, WA. This property boasts a range of high-quality amenities that are sure to impress. Step outside to enjoy the covered patio, perfect for entertaining or simply relaxing. The fully fenced backyard provides a private outdoor space for all your activities. Inside, you'll find a gas fireplace that adds a touch of warmth and elegance to the living area. The home also features a spacious 3-car garage, providing ample storage and parking space. The master suite includes a walk-in closet, offering plenty of room for your wardrobe. The front den is tucked just off the entryway and is an ideal versatile space for the home office. The laundry room is equipped with hookups and a sink for your convenience. The cozy back porch is an ideal spot for morning coffee or evening relaxation. The kitchen is a chef's dream with quartz countertops that add a touch of luxury. The home also includes a water softener system, ensuring the best quality water for you. This home truly offers a blend of comfort and style.
PETS:
-Maximum 2 Pets on Approval (Cat or Med Dog OK)
-$300 Non-Refundable Pet Fee and NO PET RENT!
-Pets are subject to screening at https
crownpropertymanagement.
UTILITIES:
- Tenant Responsible For Electricity/Water/Sewer/Garbage/Gas
LANDSCAPING:
- Landscape Contract Paid by Tenant
INSURANCE:
- Renters Liability Insurance Required
House for rent
$2,600/mo
1668 Venus Cir, Richland, WA 99352
4beds
2,126sqft
Price may not include required fees and charges.
Single family residence
Available Mon Dec 1 2025
Cats, small dogs OK
Hookups laundry
Attached garage parking
What's special
Gas fireplaceCovered patioFully fenced backyardCozy back porch
- 1 day |
- -- |
- -- |
Travel times
Looking to buy when your lease ends?
Consider a first-time homebuyer savings account designed to grow your down payment with up to a 6% match & a competitive APY.
Facts & features
Interior
Bedrooms & bathrooms
- Bedrooms: 4
- Bathrooms: 2
- Full bathrooms: 2
Rooms
- Room types: Office
Appliances
- Included: Dishwasher, Disposal, Microwave, Refrigerator, Stove, WD Hookup
- Laundry: Hookups
Features
- WD Hookup, Walk In Closet, Walk-In Closet(s)
Interior area
- Total interior livable area: 2,126 sqft
Property
Parking
- Parking features: Attached
- Has attached garage: Yes
- Details: Contact manager
Features
- Patio & porch: Patio
- Exterior features: Electricity not included in rent, Fireplace-Gas, Garbage not included in rent, Gas not included in rent, Lawn, Quartz Countertops, Sewage not included in rent, Walk In Closet, Water Softener, Water not included in rent
Details
- Parcel number: 125983060000051
Construction
Type & style
- Home type: SingleFamily
- Property subtype: Single Family Residence
Community & HOA
Location
- Region: Richland
Financial & listing details
- Lease term: Contact For Details
Price history
| Date | Event | Price |
|---|---|---|
| 11/20/2025 | Listed for rent | $2,600$1/sqft |
Source: Zillow Rentals | ||
| 10/31/2025 | Sold | $489,900$230/sqft |
Source: | ||
| 9/22/2025 | Price change | $489,900-2%$230/sqft |
Source: | ||
| 8/29/2025 | Price change | $499,900-2%$235/sqft |
Source: | ||
| 8/19/2025 | Price change | $509,900-1%$240/sqft |
Source: | ||

