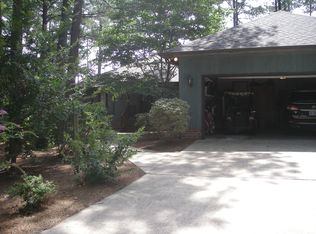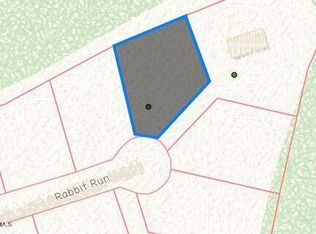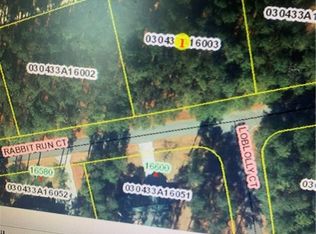At the end of a cul-de-sac down a long, paved driveway you will find this adorable ranch home. Its nestled perfectly amidst beautiful pines, shrubs and bushes. Over an acre of property with 582 feet of golf course frontage. Back yard is partially fenced with patio and gazebo. The interior features recently refinished wood flooring and ceramic tile flooring, wainscoting and crown molding. The living room, with
This property is off market, which means it's not currently listed for sale or rent on Zillow. This may be different from what's available on other websites or public sources.


