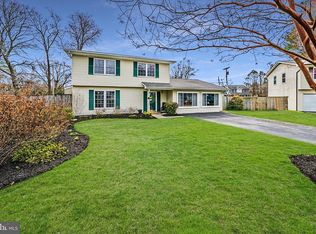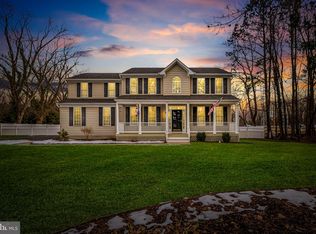Sold for $1,050,000
$1,050,000
1669 Bay Head Rd, Annapolis, MD 21409
5beds
5,327sqft
Single Family Residence
Built in 1953
1 Acres Lot
$1,069,000 Zestimate®
$197/sqft
$6,506 Estimated rent
Home value
$1,069,000
$994,000 - $1.15M
$6,506/mo
Zestimate® history
Loading...
Owner options
Explore your selling options
What's special
Stunning custom-built home offers over 5,400 sq ft of elegant living space designed for entertaining and comfort. The grand scale of this beautiful home, the custom high end finishes and the rare offering of 5 spacious upper level bedrooms, each featuring private baths and generous walk-in closets makes this home a perfect blend of luxury and practicality. The open floor plan welcomes you with soaring two-story ceilings and a spectacular wall of windows in the living room, flooding the space with natural light and an elegant ambiance. The gourmet kitchen, complete with 2 tone cabinetry, Carrera marble countertops, and porcelain tile backsplash opens seamlessly to the living and family rooms. The cozy window seat is the perfect place to watch the wildlife in the backyard and the trees. The family room, with a modern fireplace, is ideal for gatherings, while the adjacent office space provides a sun-drenched retreat for work or relaxation. Completing this level is a conveniently located powder room, butler's pantry/mudroom and 2 additional pantries. Ascend the stately stairs to enjoy the luxurious primary suite which boasts two walk-in closets, a spa-like bathroom, and a private balcony. 4 additional ensuite bedrooms, including another bedroom suite that rivals the primary, provides endless options for a variety of living arrangements. The unfinished lower level with high ceilings and spacious walk out stairs offers the opportunity for additional sqft to be completed in any way you wish! Built with superior craftsmanship, including brick skirting and HardiePlank siding, the exterior is as impressive as the interior. Enjoy peaceful moments from the inviting front porch or on the expansive rear deck overlooking the acre lot that backs to woods. Located within the sought-after Blue Ribbon Broadneck school district, close to shops and restaurants and minutes from Sandy Point State Park, the Bay Bridge. downtown Annapolis and Severna Park makes this property a must see! Traveling or commuting is just as convenient by easily accessing Rt. 50 and 97 which provides direct access to Baltimore, BWI, Ft. Meade/NSA and Washington, DC., or head over the Bay Bridge to the Eastern Shore for a quick beach vacation. Welcome Home!
Zillow last checked: 8 hours ago
Listing updated: October 10, 2024 at 11:17am
Listed by:
Brad Kappel 410-279-9476,
TTR Sotheby's International Realty
Bought with:
Laura Scott, 529709
Keller Williams Realty Centre
Source: Bright MLS,MLS#: MDAA2093998
Facts & features
Interior
Bedrooms & bathrooms
- Bedrooms: 5
- Bathrooms: 6
- Full bathrooms: 5
- 1/2 bathrooms: 1
- Main level bathrooms: 1
Basement
- Area: 1663
Heating
- Forced Air, Programmable Thermostat, Electric
Cooling
- Ceiling Fan(s), Central Air, Programmable Thermostat, Electric
Appliances
- Included: Microwave, Dishwasher, Disposal, Dryer, Exhaust Fan, Oven/Range - Gas, Range Hood, Refrigerator, Stainless Steel Appliance(s), Washer, Water Conditioner - Owned, Water Heater, Water Treat System, Electric Water Heater
- Laundry: Upper Level
Features
- Attic, Bathroom - Walk-In Shower, Breakfast Area, Butlers Pantry, Ceiling Fan(s), Combination Dining/Living, Combination Kitchen/Dining, Combination Kitchen/Living, Dining Area, Family Room Off Kitchen, Open Floorplan, Eat-in Kitchen, Kitchen - Gourmet, Kitchen - Table Space, Pantry, Primary Bath(s), Recessed Lighting, Upgraded Countertops, Walk-In Closet(s), Wine Storage, 9'+ Ceilings, 2 Story Ceilings, Vaulted Ceiling(s)
- Flooring: Hardwood, Carpet, Ceramic Tile, Wood
- Basement: Connecting Stairway,Partial,Interior Entry,Exterior Entry,Unfinished,Walk-Out Access
- Number of fireplaces: 1
- Fireplace features: Glass Doors
Interior area
- Total structure area: 6,990
- Total interior livable area: 5,327 sqft
- Finished area above ground: 5,327
- Finished area below ground: 0
Property
Parking
- Total spaces: 6
- Parking features: Storage, Garage Faces Side, Garage Door Opener, Inside Entrance, Attached, Driveway
- Attached garage spaces: 2
- Uncovered spaces: 4
Accessibility
- Accessibility features: None
Features
- Levels: Three
- Stories: 3
- Patio & porch: Deck, Porch
- Exterior features: Balcony
- Pool features: None
- Has spa: Yes
- Spa features: Bath
- Has view: Yes
- View description: Garden, Trees/Woods
Lot
- Size: 1 Acres
- Features: Backs to Trees, Front Yard, Landscaped, Level, Rear Yard, SideYard(s)
Details
- Additional structures: Above Grade, Below Grade
- Parcel number: 020300001173125
- Zoning: R1
- Special conditions: Standard
Construction
Type & style
- Home type: SingleFamily
- Architectural style: Transitional
- Property subtype: Single Family Residence
Materials
- Brick, HardiPlank Type
- Foundation: Other
Condition
- Very Good
- New construction: No
- Year built: 1953
- Major remodel year: 2007
Utilities & green energy
- Sewer: On Site Septic, Private Septic Tank
- Water: Well
- Utilities for property: Fiber Optic
Community & neighborhood
Security
- Security features: Smoke Detector(s)
Location
- Region: Annapolis
- Subdivision: None Available
Other
Other facts
- Listing agreement: Exclusive Right To Sell
- Listing terms: Cash,Conventional,VA Loan
- Ownership: Fee Simple
Price history
| Date | Event | Price |
|---|---|---|
| 10/10/2024 | Sold | $1,050,000-4.5%$197/sqft |
Source: | ||
| 10/7/2024 | Pending sale | $1,100,000$206/sqft |
Source: | ||
| 9/23/2024 | Contingent | $1,100,000$206/sqft |
Source: | ||
| 9/16/2024 | Listed for sale | $1,100,000+40.1%$206/sqft |
Source: | ||
| 6/8/2014 | Sold | $785,000-1.9%$147/sqft |
Source: Public Record Report a problem | ||
Public tax history
| Year | Property taxes | Tax assessment |
|---|---|---|
| 2025 | -- | $895,367 +7.1% |
| 2024 | $9,154 +3.3% | $836,000 +3.1% |
| 2023 | $8,858 +7.8% | $811,133 +3.2% |
Find assessor info on the county website
Neighborhood: 21409
Nearby schools
GreatSchools rating
- 8/10Cape St. Claire Elementary SchoolGrades: PK-5Distance: 1.1 mi
- 9/10Magothy River Middle SchoolGrades: 6-8Distance: 4.9 mi
- 8/10Broadneck High SchoolGrades: 9-12Distance: 1.5 mi
Schools provided by the listing agent
- Elementary: Cape St. Claire
- Middle: Magothy River
- High: Broadneck
- District: Anne Arundel County Public Schools
Source: Bright MLS. This data may not be complete. We recommend contacting the local school district to confirm school assignments for this home.
Get a cash offer in 3 minutes
Find out how much your home could sell for in as little as 3 minutes with a no-obligation cash offer.
Estimated market value$1,069,000
Get a cash offer in 3 minutes
Find out how much your home could sell for in as little as 3 minutes with a no-obligation cash offer.
Estimated market value
$1,069,000

