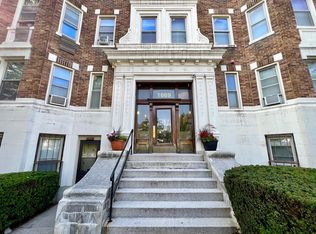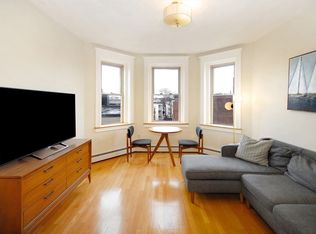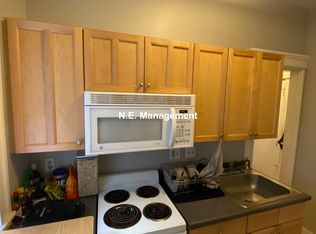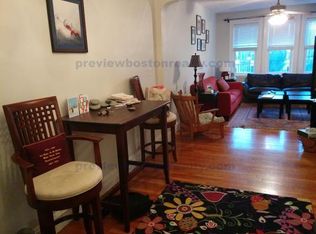Sold for $385,000 on 09/19/25
$385,000
1669 Commonwealth Ave APT 18, Brighton, MA 02135
1beds
528sqft
Condominium
Built in 1930
-- sqft lot
$390,200 Zestimate®
$729/sqft
$2,194 Estimated rent
Home value
$390,200
$371,000 - $410,000
$2,194/mo
Zestimate® history
Loading...
Owner options
Explore your selling options
What's special
Rare, move in condition, 1 bed, 1 bath penthouse condo with a great floor plan featuring living room, kitchen, bedroom, full bathroom and a large entry foyer with coat closet. The updated kitchen features granite counters, tile backsplash, under mount sink with disposal, dishwasher & stainless-steel microwave, refrigerator, & range. Living room with ceiling fan & large bay windows that let in loads of natural sunlight. The bedroom has a large closet & ceiling fan. Other features include high ceilings & hardwood floors. Common laundry in the building. On-site property management. Roof & heating system both approximately 5 years old. Pet-friendly building for owners. Conveniently located near Whole Foods, Beacon Hill Athletic Club, Washington Square, Cleveland Circle, Boston College, Boston University & Brighton Center shops & restaurants. Green B T-line & bus lines provide an easy commute to universities, local hospitals & downtown.
Zillow last checked: 10 hours ago
Listing updated: September 19, 2025 at 12:02pm
Listed by:
Anthony Bruno 781-710-4544,
Gibson Sotheby's International Realty 617-426-6900
Bought with:
Stephen Higdon
Amo Realty - Boston City Properties
Source: MLS PIN,MLS#: 73371760
Facts & features
Interior
Bedrooms & bathrooms
- Bedrooms: 1
- Bathrooms: 1
- Full bathrooms: 1
- Main level bathrooms: 1
- Main level bedrooms: 1
Primary bedroom
- Features: Ceiling Fan(s), Closet, Flooring - Hardwood, Lighting - Overhead
- Level: Main,First
- Area: 135.13
- Dimensions: 11.5 x 11.75
Primary bathroom
- Features: No
Bathroom 1
- Features: Bathroom - Full, Bathroom - Tiled With Tub & Shower, Flooring - Stone/Ceramic Tile
- Level: Main,First
- Area: 38.32
- Dimensions: 7.42 x 5.17
Kitchen
- Features: Flooring - Stone/Ceramic Tile, Countertops - Stone/Granite/Solid, Cabinets - Upgraded, Remodeled, Stainless Steel Appliances
- Level: Main,First
- Area: 51.53
- Dimensions: 5.83 x 8.83
Living room
- Features: Ceiling Fan(s), Flooring - Hardwood, Window(s) - Bay/Bow/Box, Lighting - Overhead
- Level: Main,First
- Area: 197.22
- Dimensions: 11.83 x 16.67
Heating
- Central, Baseboard, Natural Gas
Cooling
- None
Appliances
- Laundry: In Basement, Common Area, In Building
Features
- Closet, Entrance Foyer
- Flooring: Hardwood, Flooring - Hardwood
- Has basement: Yes
- Has fireplace: No
- Common walls with other units/homes: No One Above
Interior area
- Total structure area: 528
- Total interior livable area: 528 sqft
- Finished area above ground: 528
Property
Parking
- Parking features: On Street
- Has uncovered spaces: Yes
Features
- Entry location: Unit Placement(Upper,Front)
Details
- Parcel number: 1211541
- Zoning: CD
Construction
Type & style
- Home type: Condo
- Property subtype: Condominium
Materials
- Roof: Rubber
Condition
- Year built: 1930
Utilities & green energy
- Sewer: Public Sewer
- Water: Public
Community & neighborhood
Community
- Community features: Public Transportation, Shopping, Medical Facility, T-Station, University
Location
- Region: Brighton
HOA & financial
HOA
- HOA fee: $522 monthly
- Amenities included: Hot Water, Laundry
- Services included: Heat, Water, Sewer, Insurance, Maintenance Structure, Maintenance Grounds, Snow Removal, Trash
Price history
| Date | Event | Price |
|---|---|---|
| 10/6/2025 | Listing removed | $2,200$4/sqft |
Source: Zillow Rentals | ||
| 9/22/2025 | Listed for rent | $2,200-2.2%$4/sqft |
Source: Zillow Rentals | ||
| 9/19/2025 | Sold | $385,000-3.8%$729/sqft |
Source: MLS PIN #73371760 | ||
| 9/8/2025 | Listing removed | $2,250$4/sqft |
Source: MLS PIN #73415452 | ||
| 8/25/2025 | Contingent | $400,000$758/sqft |
Source: MLS PIN #73371760 | ||
Public tax history
| Year | Property taxes | Tax assessment |
|---|---|---|
| 2025 | $4,301 +15.6% | $371,400 +8.9% |
| 2024 | $3,719 +1.5% | $341,200 |
| 2023 | $3,664 +4.6% | $341,200 +6% |
Find assessor info on the county website
Neighborhood: Brighton
Nearby schools
GreatSchools rating
- NABaldwin Early Learning CenterGrades: PK-1Distance: 0.2 mi
- 2/10Brighton High SchoolGrades: 7-12Distance: 0.5 mi
- 6/10Winship Elementary SchoolGrades: PK-6Distance: 0.6 mi
Get a cash offer in 3 minutes
Find out how much your home could sell for in as little as 3 minutes with a no-obligation cash offer.
Estimated market value
$390,200
Get a cash offer in 3 minutes
Find out how much your home could sell for in as little as 3 minutes with a no-obligation cash offer.
Estimated market value
$390,200



