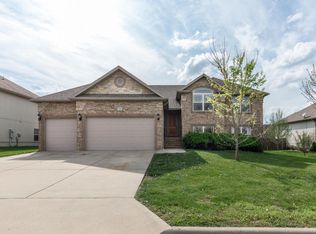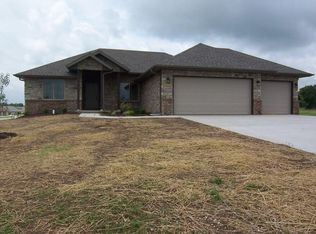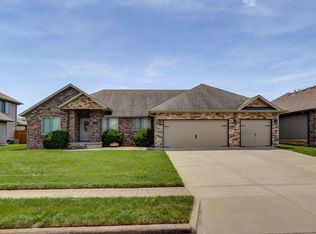Beautiful 4 bedroom 3 full bath walkout basement home, custom cabinets, stainless appliances, hardwood floors in main living area, large master bath with his and hers vanity's, large family room, tons of storage, large storm shelter area, large deck. Subdivision has a pool, tennis court, basketball and kids play area.
This property is off market, which means it's not currently listed for sale or rent on Zillow. This may be different from what's available on other websites or public sources.



