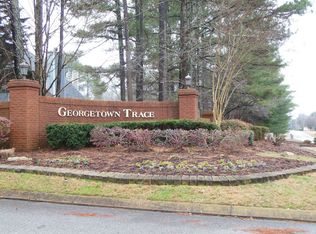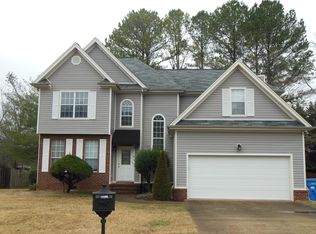Sold for $360,000
$360,000
1669 Morris Hill Rd, Chattanooga, TN 37421
3beds
1,600sqft
Single Family Residence
Built in 2024
7,405.2 Square Feet Lot
$363,200 Zestimate®
$225/sqft
$2,393 Estimated rent
Home value
$363,200
$345,000 - $381,000
$2,393/mo
Zestimate® history
Loading...
Owner options
Explore your selling options
What's special
Welcome to 1669 Morris Hill! This brand new construction home is perfectly located. Only 20 minutes to downtown and only minutes from Hamilton place! 1669 Morris Hill has 3 bedroom 2.5 bathrooms with the primary bedroom and bathroom on the main level. This home has stunning features, cathedral ceilings in the living area, luxury vinyl plank flooring, all new appliances, granite countertops, and a gorgeous walk in tiled shower in the primary bathroom. The covered front and back porches and fenced in backyard make it great to entertain! There is also additional space upstairs that can serve as a study/art space or kids play area! Book your showing today!
***Seller's Agent has personal interest in property***
Zillow last checked: 8 hours ago
Listing updated: November 04, 2025 at 02:10pm
Listed by:
Kristin Perry 912-271-0549,
Faircloth Realty
Bought with:
Martha R Alexander, 278515
RE/MAX Real Estate Center
Source: Greater Chattanooga Realtors,MLS#: 1391390
Facts & features
Interior
Bedrooms & bathrooms
- Bedrooms: 3
- Bathrooms: 3
- Full bathrooms: 2
- 1/2 bathrooms: 1
Heating
- Central
Cooling
- Central Air, Multi Units
Appliances
- Included: Dishwasher, Electric Water Heater, Free-Standing Electric Range
- Laundry: Electric Dryer Hookup, Gas Dryer Hookup, Laundry Room, Washer Hookup
Features
- Granite Counters, High Ceilings, Open Floorplan, Primary Downstairs, Walk-In Closet(s), Tub/shower Combo, En Suite
- Flooring: Luxury Vinyl, Plank
- Basement: Crawl Space
- Has fireplace: No
Interior area
- Total structure area: 1,600
- Total interior livable area: 1,600 sqft
Property
Parking
- Total spaces: 2
- Parking features: Garage
- Garage spaces: 2
Features
- Levels: One and One Half
- Patio & porch: Porch, Porch - Covered
- Fencing: Fenced
Lot
- Size: 7,405 sqft
- Dimensions: 70 x 108.2
Details
- Parcel number: 159k_b_006.11
- Special conditions: Personal Interest
Construction
Type & style
- Home type: SingleFamily
- Property subtype: Single Family Residence
Materials
- Brick, Vinyl Siding, Fiber Cement
- Foundation: Block
- Roof: Asphalt,Shingle
Condition
- New construction: Yes
- Year built: 2024
Utilities & green energy
- Water: Public
- Utilities for property: Cable Available, Electricity Available, Sewer Connected, Underground Utilities
Community & neighborhood
Location
- Region: Chattanooga
- Subdivision: None
Other
Other facts
- Listing terms: Cash,Conventional,FHA,VA Loan
Price history
| Date | Event | Price |
|---|---|---|
| 12/11/2025 | Listing removed | $2,395$1/sqft |
Source: Zillow Rentals Report a problem | ||
| 11/24/2025 | Price change | $2,395-4%$1/sqft |
Source: Zillow Rentals Report a problem | ||
| 11/18/2025 | Price change | $2,495-0.2%$2/sqft |
Source: Zillow Rentals Report a problem | ||
| 11/17/2025 | Listed for rent | $2,500$2/sqft |
Source: Zillow Rentals Report a problem | ||
| 11/11/2025 | Listing removed | $364,000$228/sqft |
Source: Greater Chattanooga Realtors #1519432 Report a problem | ||
Public tax history
| Year | Property taxes | Tax assessment |
|---|---|---|
| 2024 | $765 | $34,200 |
| 2023 | -- | -- |
Find assessor info on the county website
Neighborhood: 37421
Nearby schools
GreatSchools rating
- 7/10Westview Elementary SchoolGrades: PK-5Distance: 1.8 mi
- 7/10East Hamilton Middle SchoolGrades: 6-8Distance: 3.9 mi
- 9/10East Hamilton SchoolGrades: 9-12Distance: 1.8 mi
Schools provided by the listing agent
- Elementary: Westview Elementary
- Middle: East Hamilton
- High: East Hamilton
Source: Greater Chattanooga Realtors. This data may not be complete. We recommend contacting the local school district to confirm school assignments for this home.
Get a cash offer in 3 minutes
Find out how much your home could sell for in as little as 3 minutes with a no-obligation cash offer.
Estimated market value
$363,200

