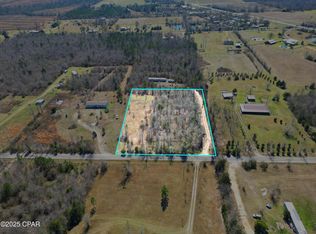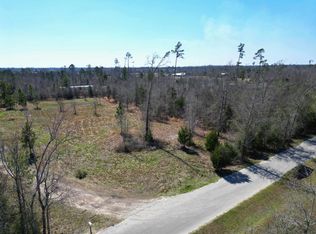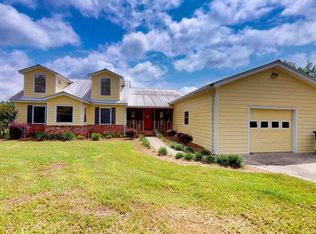CURRENTLY UNDER CONTRACT, SELLER ACCEPTING BACKUP OFFERS Country Living at its best! 3 Bedroom 2 Bath open spacious split floor plan house on 9 acres. This home features a wide open living and dining area with large bedrooms. The master features a large bathroom, with a separate tub and shower, as well as a walk-in closet. Being outdoors is number one here, because this house is surrounded by a nice 10 foot wide screened in porch, just asking for you to relax and enjoy the nature. Or if gardening is your thing, this property features plenty of areas to enjoy gardening, from Pecan Trees to areas to plant with easy access water spigots and rain barrels located at the corners of the house. There is a two car metal garage and a workshop that features a HIS area for tools and a HERS
This property is off market, which means it's not currently listed for sale or rent on Zillow. This may be different from what's available on other websites or public sources.



