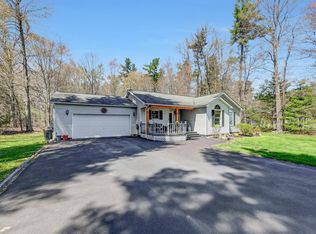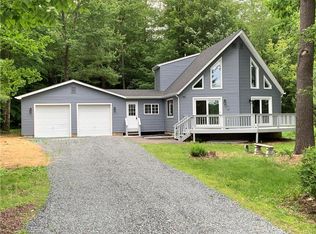They say every home tells a family’s story, let this one tell yours. As soon as you enter 167 Anna Road you will immediately start placing your furnishings, belongings, and picturing your family living here. Perfectly positioned in the quaint Pocono Mountains on a touch over one full acre, this 3 bedroom 2 full bath Ranch Residence is ideal for the first time home buyer. Whether you are attracted to the Master Bedroom Suite or the oversized 2 Car garage, the Formal Living Room with natural gas fireplace and built in decorative shelving or the rear Sun Room, or the Front Porch and the low dues community, you will want to call this residence “HOME”. You are moments to Blakeslee Crossings and Routes 940, 115, 80, 380 and the turnpike!
This property is off market, which means it's not currently listed for sale or rent on Zillow. This may be different from what's available on other websites or public sources.

