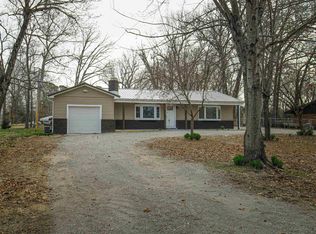Sold for $300,000
$300,000
167 Boat Dock Rd, Lakeview, AR 72642
3beds
1,717sqft
Single Family Residence
Built in ----
-- sqft lot
$305,200 Zestimate®
$175/sqft
$1,371 Estimated rent
Home value
$305,200
$290,000 - $320,000
$1,371/mo
Zestimate® history
Loading...
Owner options
Explore your selling options
What's special
GREAT Location! Only 3/10th of a mile to Lakeview Cove Marina and campground from this cute little house on Boat Dock Road. 1 acre of level land with so much to offer…an adorable 3 bedroom 2 bath home with a 200 sq ft heated and cooled sunroom, approximately 1700 sq ft total with an attached two car garage, high efficiency wood burning fireplace, a 16x16 fenced in garden area, a 16x16 covered pavilion with a 4x6 pad for your BBQ, a 28x36 detached heated two car garage workshop and a cute little she-shed. New roof with gutters in 2020, new roof and gutters on detached garage workshop in 2022 and roof on shed also in 2022; heat and air unit replaced in 2019; new fridge and stove 2019, water heater 2023 and more. Well maintained home and a great spot to enjoy hot summer nights after a fun day on the lake!
Zillow last checked: 8 hours ago
Listing updated: January 12, 2024 at 01:32pm
Listed by:
Lori Lawhead 870-656-7329,
PEGLAR REAL ESTATE GROUP
Bought with:
Gary Stubenfoll
BEAMAN REALTY
Source: Mountain Home MLS,MLS#: 127669
Facts & features
Interior
Bedrooms & bathrooms
- Bedrooms: 3
- Bathrooms: 2
- Full bathrooms: 2
- Main level bedrooms: 3
Primary bedroom
- Level: Main
- Area: 180.17
- Dimensions: 11.75 x 15.33
Bedroom 2
- Level: Main
- Area: 124.67
- Dimensions: 11 x 11.33
Bedroom 3
- Level: Main
- Area: 108.5
- Dimensions: 10.5 x 10.33
Kitchen
- Level: Main
- Area: 125.56
- Dimensions: 13.33 x 9.42
Living room
- Level: Main
- Area: 234
- Dimensions: 12 x 19.5
Heating
- Central, Electric, Heat Pump
Cooling
- Electric, Central Air
Appliances
- Included: Dishwasher, Refrigerator, Electric Range, Microwave, Washer, Dryer
- Laundry: Washer/Dryer Hookups
Features
- Basement: None
- Number of fireplaces: 1
- Fireplace features: One, Wood Burning
Interior area
- Total structure area: 1,717
- Total interior livable area: 1,717 sqft
Property
Parking
- Total spaces: 4
- Parking features: Garage
- Has garage: Yes
Details
- Parcel number: 00600292000
Construction
Type & style
- Home type: SingleFamily
- Property subtype: Single Family Residence
Materials
- Vinyl Siding
Community & neighborhood
Location
- Region: Lakeview
- Subdivision: Penrod Addn
Price history
| Date | Event | Price |
|---|---|---|
| 1/12/2024 | Sold | $300,000-6.2%$175/sqft |
Source: Mountain Home MLS #127669 Report a problem | ||
| 11/16/2023 | Listed for sale | $319,900+82.8%$186/sqft |
Source: Mountain Home MLS #127669 Report a problem | ||
| 5/2/2012 | Sold | $175,000-7.4%$102/sqft |
Source: Public Record Report a problem | ||
| 8/30/2011 | Price change | $189,000-5%$110/sqft |
Source: CENTURY 21 LeMac Realty East #96050 Report a problem | ||
| 6/4/2011 | Price change | $199,000-7.4%$116/sqft |
Source: LeMac Realty East #96050 Report a problem | ||
Public tax history
| Year | Property taxes | Tax assessment |
|---|---|---|
| 2024 | $693 -9.8% | $25,570 |
| 2023 | $768 -6.1% | $25,570 |
| 2022 | $818 | $25,570 |
Find assessor info on the county website
Neighborhood: 72642
Nearby schools
GreatSchools rating
- 6/10Hackler Intermediate SchoolGrades: 3-5Distance: 8.5 mi
- 7/10Pinkston Middle SchoolGrades: 6-7Distance: 9.9 mi
- 6/10Mtn Home High Career AcademicsGrades: 8-12Distance: 8.8 mi
Get pre-qualified for a loan
At Zillow Home Loans, we can pre-qualify you in as little as 5 minutes with no impact to your credit score.An equal housing lender. NMLS #10287.
