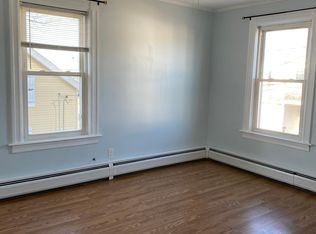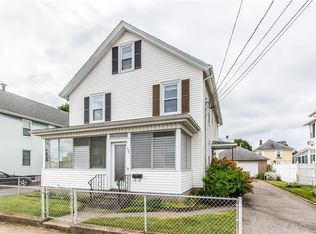Sold for $600,000
$600,000
167 Carter Ave, Pawtucket, RI 02861
5beds
2,280sqft
Multi Family
Built in 1930
-- sqft lot
$616,500 Zestimate®
$263/sqft
$1,655 Estimated rent
Home value
$616,500
$549,000 - $690,000
$1,655/mo
Zestimate® history
Loading...
Owner options
Explore your selling options
What's special
This is a rare opportunity to own a two-family home that stands out from the rest! Located in the sought-after Darlington neighborhood of Pawtucket, this property offers a perfect blend of modern amenities and spacious living. Featuring 5 bedrooms and 3.5 bathrooms, this home provides ample space for a growing family or multi-generational living. Each level has its own bathroom for added convenience. The first floor unit offers charming living spaces with a bright and airy feel, including access to a huge sunroom with a year-round hot tub – perfect for relaxation and entertaining. The first floor unit also has a gas fireplace, perfect for cozying up on cooler nights. The second floor unit features large rooms and a 4-season sunroom, perfect for enjoying natural light year-round. Central air in both units ensures comfort all year long. With a well-maintained exterior, two-car garage, and a large driveway, this property is all about convenience and easy living. The backyard provides additional space for outdoor enjoyment. The home offers easy highway access, and is conveniently located close to schools and shopping.
Zillow last checked: 8 hours ago
Listing updated: August 04, 2025 at 11:35am
Listed by:
My Greene Team 401-495-4663,
Keller Williams Leading Edge
Bought with:
Rosa Dominguez, RES.0048766
My Dream Home Realty
Source: StateWide MLS RI,MLS#: 1388124
Facts & features
Interior
Bedrooms & bathrooms
- Bedrooms: 5
- Bathrooms: 4
- Full bathrooms: 3
- 1/2 bathrooms: 1
Bathroom
- Features: Bath w Tub & Shower
Heating
- Natural Gas, Forced Air
Cooling
- Central Air
Appliances
- Included: Dishwasher, Oven/Range, Refrigerator
- Laundry: In Building, In Unit
Features
- Wall (Dry Wall), Skylight, Stairs, Plumbing (Mixed)
- Flooring: Ceramic Tile, Hardwood, Laminate, Carpet
- Windows: Skylight(s)
- Basement: Full,Interior Entry,Partially Finished,Bath/Stubbed,Common,Laundry,Utility
- Number of fireplaces: 1
- Fireplace features: Brick
Interior area
- Total structure area: 3,977
- Total interior livable area: 2,280 sqft
Property
Parking
- Total spaces: 6
- Parking features: Detached
- Garage spaces: 2
Features
- Stories: 3
- Spa features: Hot Tub
Lot
- Size: 4,791 sqft
Details
- Parcel number: PAWTM18L0084
- Special conditions: Conventional/Market Value
- Other equipment: Hot Tub
Construction
Type & style
- Home type: MultiFamily
- Property subtype: Multi Family
- Attached to another structure: Yes
Materials
- Dry Wall, Vinyl Siding
- Foundation: Mixed
Condition
- New construction: No
- Year built: 1930
Utilities & green energy
- Electric: Circuit Breakers
- Utilities for property: Sewer Connected, Water Connected
Community & neighborhood
Community
- Community features: Commuter Bus, Highway Access, Private School, Public School, Recreational Facilities, Restaurants, Schools, Near Shopping
Location
- Region: Pawtucket
- Subdivision: Darlington
HOA & financial
Other financial information
- Total actual rent: 0
Price history
| Date | Event | Price |
|---|---|---|
| 7/28/2025 | Sold | $600,000+1.7%$263/sqft |
Source: | ||
| 6/26/2025 | Pending sale | $589,900$259/sqft |
Source: | ||
| 6/19/2025 | Listed for sale | $589,900$259/sqft |
Source: | ||
| 6/17/2025 | Listing removed | $589,900$259/sqft |
Source: | ||
| 5/15/2025 | Pending sale | $589,900$259/sqft |
Source: | ||
Public tax history
| Year | Property taxes | Tax assessment |
|---|---|---|
| 2025 | $6,585 | $533,600 |
| 2024 | $6,585 +12.1% | $533,600 +50.6% |
| 2023 | $5,874 | $354,300 |
Find assessor info on the county website
Neighborhood: Pine Crest
Nearby schools
GreatSchools rating
- 7/10Flora S. Curtis SchoolGrades: PK-5Distance: 0.9 mi
- 3/10Lyman B. Goff Middle SchoolGrades: 6-8Distance: 0.1 mi
- 2/10William E. Tolman High SchoolGrades: 9-12Distance: 1.2 mi
Get a cash offer in 3 minutes
Find out how much your home could sell for in as little as 3 minutes with a no-obligation cash offer.
Estimated market value$616,500
Get a cash offer in 3 minutes
Find out how much your home could sell for in as little as 3 minutes with a no-obligation cash offer.
Estimated market value
$616,500

