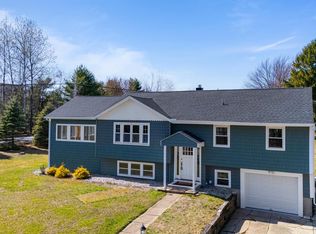Closed
Listed by:
Jennifer Durazzano-Smith,
Keller Williams Realty-Metropolitan 603-232-8282
Bought with: Keller Williams Realty Success
$575,000
167 Chester Road, Derry, NH 03038
3beds
1,592sqft
Single Family Residence
Built in 1998
0.57 Acres Lot
$575,100 Zestimate®
$361/sqft
$3,532 Estimated rent
Home value
$575,100
$546,000 - $604,000
$3,532/mo
Zestimate® history
Loading...
Owner options
Explore your selling options
What's special
Motivated Sellers! This charming 3-bedroom, 2.5-bathroom Colonial offers the perfect blend of classic style and modern convenience. Situated on, a .57-acre lot, this property offers space & tranquility while being just minutes away from everything you need. The first-floor flows seamlessly from the living room to the dining area and eat-in kitchen, making it ideal for entertaining. The kitchen features ample cabinet space, newer appliances and a functional layout. The main level also boasts the convenience of a half-bath with first-floor laundry. Upstairs, you'll find 3 bedrooms, including a primary bedroom with en-suite. The additional 2 bedrooms share a well-appointed full bathroom, ensuring comfort and privacy for everyone. This home has vinyl siding, newer appliances, newer roof and newer garage doors. The backyard is perfect for entertaining, featuring a 2-year-old above-ground pool with a custom-built attached deck, providing the perfect spot for summer barbecues, sunbathing, or simply relaxing with a good book. The back yard offers plenty of space for gardening, recreation, and enjoying the outdoors. The solar panel system offers both energy efficiency and reduced energy costs. This home is conveniently close to schools, shopping, restaurants and medical offices. Commuting is a breeze with easy access to major routes.
Zillow last checked: 8 hours ago
Listing updated: January 15, 2026 at 04:56pm
Listed by:
Jennifer Durazzano-Smith,
Keller Williams Realty-Metropolitan 603-232-8282
Bought with:
Gregory French
Keller Williams Realty Success
Source: PrimeMLS,MLS#: 5054762
Facts & features
Interior
Bedrooms & bathrooms
- Bedrooms: 3
- Bathrooms: 3
- Full bathrooms: 1
- 3/4 bathrooms: 1
- 1/2 bathrooms: 1
Heating
- Propane, Forced Air
Cooling
- None
Appliances
- Included: Dishwasher, Dryer, Gas Range, Refrigerator, Washer
- Laundry: 1st Floor Laundry
Features
- Ceiling Fan(s), Dining Area, Primary BR w/ BA
- Flooring: Carpet, Laminate, Vinyl
- Windows: Blinds
- Basement: Concrete,Partial,Interior Stairs,Unfinished,Basement Stairs,Interior Entry
- Has fireplace: Yes
- Fireplace features: Gas
Interior area
- Total structure area: 2,476
- Total interior livable area: 1,592 sqft
- Finished area above ground: 1,592
- Finished area below ground: 0
Property
Parking
- Total spaces: 2
- Parking features: Paved
- Garage spaces: 2
Accessibility
- Accessibility features: 1st Floor 1/2 Bathroom, 1st Floor Laundry
Features
- Levels: Two
- Stories: 2
- Has private pool: Yes
- Pool features: Above Ground
- Frontage length: Road frontage: 125
Lot
- Size: 0.57 Acres
- Features: Country Setting
Details
- Parcel number: DERYM12B100
- Zoning description: LDR
Construction
Type & style
- Home type: SingleFamily
- Architectural style: Colonial
- Property subtype: Single Family Residence
Materials
- Aluminum Siding
- Foundation: Concrete
- Roof: Architectural Shingle
Condition
- New construction: No
- Year built: 1998
Utilities & green energy
- Electric: 200+ Amp Service, Generator Ready
- Sewer: Private Sewer, Septic Tank
- Utilities for property: Cable at Site, Propane
Community & neighborhood
Security
- Security features: Smoke Detector(s)
Location
- Region: Derry
Price history
| Date | Event | Price |
|---|---|---|
| 1/15/2026 | Sold | $575,000+1.2%$361/sqft |
Source: | ||
| 1/7/2026 | Contingent | $568,000$357/sqft |
Source: | ||
| 9/18/2025 | Price change | $568,000-2.1%$357/sqft |
Source: | ||
| 9/1/2025 | Price change | $580,000-2.5%$364/sqft |
Source: | ||
| 8/3/2025 | Listed for sale | $595,000+128.8%$374/sqft |
Source: | ||
Public tax history
| Year | Property taxes | Tax assessment |
|---|---|---|
| 2024 | $8,781 +3.2% | $469,800 +14.2% |
| 2023 | $8,510 +8.6% | $411,500 |
| 2022 | $7,835 +8.9% | $411,500 +39.2% |
Find assessor info on the county website
Neighborhood: 03038
Nearby schools
GreatSchools rating
- 5/10Ernest P. Barka Elementary SchoolGrades: K-5Distance: 1.8 mi
- 4/10Gilbert H. Hood Middle SchoolGrades: 6-8Distance: 3 mi
Schools provided by the listing agent
- Elementary: Ernest P. Barka
- Middle: Gilbert H. Hood Middle School
- High: Pinkerton Academy
- District: Derry School District SAU #10
Source: PrimeMLS. This data may not be complete. We recommend contacting the local school district to confirm school assignments for this home.
Get a cash offer in 3 minutes
Find out how much your home could sell for in as little as 3 minutes with a no-obligation cash offer.
Estimated market value$575,100
Get a cash offer in 3 minutes
Find out how much your home could sell for in as little as 3 minutes with a no-obligation cash offer.
Estimated market value
$575,100
