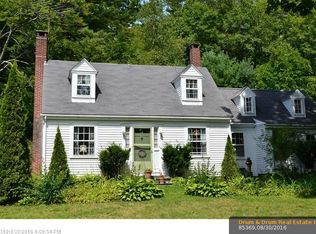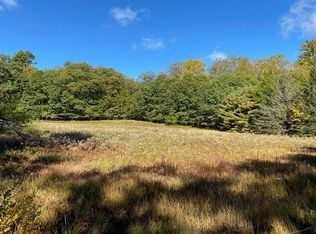Closed
$850,000
167 Cochran Road, Newcastle, ME 04553
3beds
2,000sqft
Single Family Residence
Built in 2025
4.5 Acres Lot
$-- Zestimate®
$425/sqft
$3,060 Estimated rent
Home value
Not available
Estimated sales range
Not available
$3,060/mo
Zestimate® history
Loading...
Owner options
Explore your selling options
What's special
A classic American farmhouse built on a hillside in 2025 with surroundings of pastoral splendor and an old fashioned barn to accommodate two cars. There are gleaming sable hardwood floors up and down. The country kitchen has a bay window, softly colored granite counters, stainless steel appliances, a pantry and beautiful cabinetry. The tile bathrooms are elegant, and the three bedrooms are sunny and spacious. Energy efficient and comfortable in every season with a propane boiler & Jotul fireplace stove, heat pump, ceiling fans, thorough insulation, Energy Star certified appliances and Matthews Brothers windows made in Belfast, Maine. Bordering 56 acres of conservation land with hiking trails that lead you to the Sheepscot River, and on a quiet 25 mph country road that passes by spectacular neighboring farmland with hayfields, cows and sheep. The northern corner of the land is a forest with a quarter mile of newly blazed walking trails abutting the Griggs Preserve. A truly wonderful place to call home. Property is broker owned.
Zillow last checked: 8 hours ago
Listing updated: September 24, 2025 at 07:07am
Listed by:
Kathleen Shattuck Real Estate & Restorations
Bought with:
Legacy Properties Sotheby's International Realty
Source: Maine Listings,MLS#: 1634322
Facts & features
Interior
Bedrooms & bathrooms
- Bedrooms: 3
- Bathrooms: 3
- Full bathrooms: 2
- 1/2 bathrooms: 1
Primary bedroom
- Features: Closet, Double Vanity, Full Bath, Separate Shower
- Level: First
- Area: 195 Square Feet
- Dimensions: 15 x 13
Bedroom 2
- Features: Closet
- Level: Second
- Area: 225 Square Feet
- Dimensions: 15 x 15
Bedroom 3
- Features: Closet
- Level: Second
- Area: 225 Square Feet
- Dimensions: 15 x 15
Dining room
- Level: First
- Area: 129.95 Square Feet
- Dimensions: 11.3 x 11.5
Kitchen
- Features: Breakfast Nook, Eat-in Kitchen, Pantry
- Level: First
- Area: 275.4 Square Feet
- Dimensions: 18 x 15.3
Living room
- Features: Gas Fireplace
- Level: First
- Area: 240 Square Feet
- Dimensions: 16 x 15
Loft
- Level: Second
- Area: 150 Square Feet
- Dimensions: 15 x 10
Mud room
- Features: Built-in Features, Closet
- Level: First
- Area: 63 Square Feet
- Dimensions: 9 x 7
Heating
- Baseboard, Direct Vent Heater, Heat Pump, Hot Water
Cooling
- Heat Pump
Appliances
- Included: Dishwasher, Dryer, Microwave, Electric Range, Refrigerator, Washer, ENERGY STAR Qualified Appliances, Tankless Water Heater
Features
- 1st Floor Primary Bedroom w/Bath, Attic, Bathtub, One-Floor Living, Pantry, Shower
- Flooring: Tile, Hardwood
- Windows: Double Pane Windows, Low Emissivity Windows
- Basement: Bulkhead,Interior Entry,Full,Unfinished
- Has fireplace: No
Interior area
- Total structure area: 2,000
- Total interior livable area: 2,000 sqft
- Finished area above ground: 2,000
- Finished area below ground: 0
Property
Parking
- Total spaces: 2
- Parking features: Gravel, 1 - 4 Spaces, Detached
- Garage spaces: 2
Accessibility
- Accessibility features: 32 - 36 Inch Doors, 36 - 48 Inch Halls
Features
- Patio & porch: Porch
- Has view: Yes
- View description: Fields, Scenic
Lot
- Size: 4.50 Acres
- Features: Abuts Conservation, Rural, Agricultural, Open Lot, Pasture, Rolling Slope, Landscaped, Wooded
Details
- Additional structures: Barn(s)
- Zoning: Rural
Construction
Type & style
- Home type: SingleFamily
- Architectural style: Farmhouse
- Property subtype: Single Family Residence
Materials
- Wood Frame, Clapboard, Composition, Wood Siding
- Roof: Composition,Shingle
Condition
- New Construction
- New construction: Yes
- Year built: 2025
Utilities & green energy
- Electric: Circuit Breakers, Underground
- Sewer: Private Sewer, Septic Design Available
- Water: Private, Well
- Utilities for property: Utilities On
Green energy
- Energy efficient items: 90% Efficient Furnace, Ceiling Fans, LED Light Fixtures, Thermostat
- Water conservation: Low-Flow Fixtures
Community & neighborhood
Location
- Region: Newcastle
Other
Other facts
- Road surface type: Paved
Price history
| Date | Event | Price |
|---|---|---|
| 9/23/2025 | Sold | $850,000+11.1%$425/sqft |
Source: | ||
| 8/26/2025 | Pending sale | $765,000$383/sqft |
Source: | ||
| 8/18/2025 | Listed for sale | $765,000$383/sqft |
Source: | ||
Public tax history
Tax history is unavailable.
Neighborhood: 04553
Nearby schools
GreatSchools rating
- 8/10Great Salt Bay Community SchoolGrades: K-8Distance: 7 mi
Get pre-qualified for a loan
At Zillow Home Loans, we can pre-qualify you in as little as 5 minutes with no impact to your credit score.An equal housing lender. NMLS #10287.

