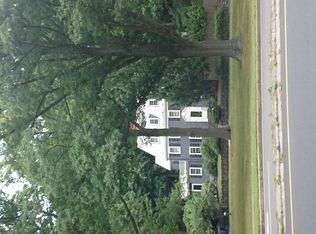In progress! Sensitive transformation of spectacular antique home into luxurious, up to date designer dwelling replete with all of the amenities. Famed local luxury home builder has pulled out all of the stops to make sure this home boasts only the best of the best. When complete this home will feature luxurious custom cabinetry, high end millwork, top of the line chef's kitchen, and breakfast room with banquette. Sumptuous entertainment space with receiving room, grand hall, large living room, and oversize veranda. Immense master's chambers with custom walk in closet, and palatial marble bath with heated floors and towel rack. 2 Additional second floor bedrooms with private baths. and laundry room. 2 car detached garage, fully landscaped with over 1 acre of private grounds. Potential basement options to be built are a Rec room, Wine cellar, theater, and workout room with pool!
This property is off market, which means it's not currently listed for sale or rent on Zillow. This may be different from what's available on other websites or public sources.
