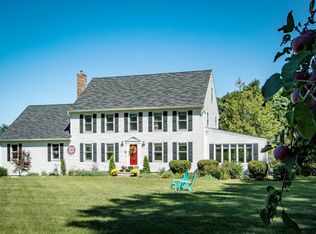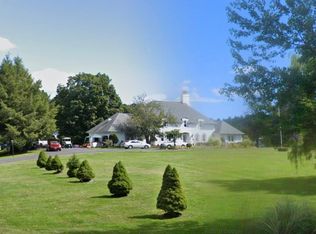Colonial Reproduction built in 1989 with 5 rolling acres and mature landscaping, a quaint cutting garden, stone walls and apple trees, all privately set back from the scenic road by a tree-lined driveway. Truly a gentlemen's farm on what was once an active apple orchard, with walking trails, retention pond and wildlife. Feel the warmth and comfort of the peaceful setting illuminated by the sun drenched rooms with walls of glass. Relax in the family room with wood burning fireplace, custom wet bar, wide oak plank floor with wooden pegs and exceptional views of the back yard from twin double sliding Pella glass doors leading out to the upper and lower brick patios. Country kitchen with solid cherry cabinets, quartz top on counters and large island with exceptional storage. Roomy breakfast/dining room overlooking the orchard and into the stunning solarium with walls of glass, sliding glass doors and vaulted ceiling with six Velux electric openers and shades. Formal living/dinning room offering a gas fireplace with period correct styled panel detailing, mantle and crown molding. The library offers a quiet space to read or reflect. First floor master suite with huge master bath and two walk-in closets. Workshop in LL, 5 zone Boderus boiler, boilermate hot water, irrigation system, water filtration system, in-law potential above 3 car garage, central air, 27Kw Generac permanent mounted generator and much more! 5 miles from the beach and easy access to highways.
This property is off market, which means it's not currently listed for sale or rent on Zillow. This may be different from what's available on other websites or public sources.

