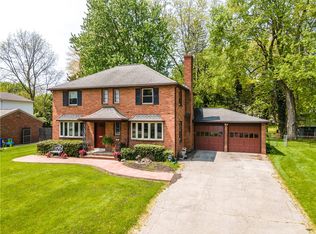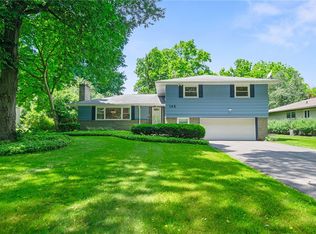Closed
$590,000
167 Georgian Court Rd, Rochester, NY 14610
3beds
2,006sqft
Single Family Residence
Built in 1947
0.35 Acres Lot
$609,600 Zestimate®
$294/sqft
$3,061 Estimated rent
Home value
$609,600
$573,000 - $646,000
$3,061/mo
Zestimate® history
Loading...
Owner options
Explore your selling options
What's special
Welcome to this beautifully maintained 3-bedroom, 2.5-bath home nestled in one of Brighton’s most desirable neighborhoods. Offering 2,000 square feet of bright, inviting living space, this home is packed with modern updates and timeless charm.
Step inside to discover gleaming hardwood floors throughout, freshly painted walls, and abundant natural light. The spacious living room and formal dining room provide the perfect setting for everyday living and entertaining. The large kitchen features crisp white cabinetry, granite countertops, and brand-new refrigerator and microwave—ready for your next culinary creation.
Need space to work from home? A convenient first-floor office/den offers flexible use. Upstairs, you’ll find three generous bedrooms, including a primary suite with abundant closet space, plus two full baths and a first-floor half bath for guests.
Enjoy the convenience of an attached two-car garage and a 1/3-acre lot with room to relax, play, or garden. With nothing to do but move in, this is the home you’ve been waiting for—superbly located with easy access to schools, shopping, parks, and commuter routes.
Showings to begin on Tuesday, May 27
Offers to be reviewed on Monday, June 2 at 3pm
Zillow last checked: 8 hours ago
Listing updated: August 10, 2025 at 04:13pm
Listed by:
Mary K Hanrahan 585-455-8591,
Red Barn Properties
Bought with:
Tina L. Visconte, 10301213373
Howard Hanna
Source: NYSAMLSs,MLS#: R1609506 Originating MLS: Rochester
Originating MLS: Rochester
Facts & features
Interior
Bedrooms & bathrooms
- Bedrooms: 3
- Bathrooms: 3
- Full bathrooms: 2
- 1/2 bathrooms: 1
- Main level bathrooms: 1
Heating
- Gas, Forced Air
Cooling
- Central Air
Appliances
- Included: Dryer, Dishwasher, Gas Cooktop, Disposal, Gas Oven, Gas Range, Gas Water Heater, Microwave, Refrigerator, Washer
- Laundry: Main Level
Features
- Den, Separate/Formal Dining Room, Eat-in Kitchen, Separate/Formal Living Room, Granite Counters, Sliding Glass Door(s), Bath in Primary Bedroom
- Flooring: Carpet, Ceramic Tile, Hardwood, Varies
- Doors: Sliding Doors
- Basement: Full
- Number of fireplaces: 1
Interior area
- Total structure area: 2,006
- Total interior livable area: 2,006 sqft
Property
Parking
- Total spaces: 2
- Parking features: Attached, Garage, Garage Door Opener
- Attached garage spaces: 2
Features
- Levels: Two
- Stories: 2
- Exterior features: Blacktop Driveway
Lot
- Size: 0.35 Acres
- Dimensions: 90 x 165
- Features: Rectangular, Rectangular Lot, Residential Lot
Details
- Parcel number: 2620001370800001071000
- Special conditions: Standard
Construction
Type & style
- Home type: SingleFamily
- Architectural style: Colonial
- Property subtype: Single Family Residence
Materials
- Brick, Vinyl Siding
- Foundation: Block
- Roof: Asphalt
Condition
- Resale
- Year built: 1947
Utilities & green energy
- Sewer: Connected
- Water: Connected, Public
- Utilities for property: Electricity Connected, Sewer Connected, Water Connected
Community & neighborhood
Security
- Security features: Radon Mitigation System
Location
- Region: Rochester
- Subdivision: Abraham F Wellis Amd
Other
Other facts
- Listing terms: Cash,Conventional
Price history
| Date | Event | Price |
|---|---|---|
| 7/14/2025 | Sold | $590,000+31.4%$294/sqft |
Source: | ||
| 6/4/2025 | Pending sale | $449,000$224/sqft |
Source: | ||
| 5/24/2025 | Listed for sale | $449,000$224/sqft |
Source: | ||
| 2/25/2021 | Listing removed | -- |
Source: Owner Report a problem | ||
| 6/18/2020 | Listing removed | $1,750$1/sqft |
Source: Owner Report a problem | ||
Public tax history
| Year | Property taxes | Tax assessment |
|---|---|---|
| 2024 | -- | $263,700 |
| 2023 | -- | $263,700 |
| 2022 | -- | $263,700 |
Find assessor info on the county website
Neighborhood: 14610
Nearby schools
GreatSchools rating
- NACouncil Rock Primary SchoolGrades: K-2Distance: 0.5 mi
- 7/10Twelve Corners Middle SchoolGrades: 6-8Distance: 1.3 mi
- 8/10Brighton High SchoolGrades: 9-12Distance: 1.4 mi
Schools provided by the listing agent
- District: Brighton
Source: NYSAMLSs. This data may not be complete. We recommend contacting the local school district to confirm school assignments for this home.

