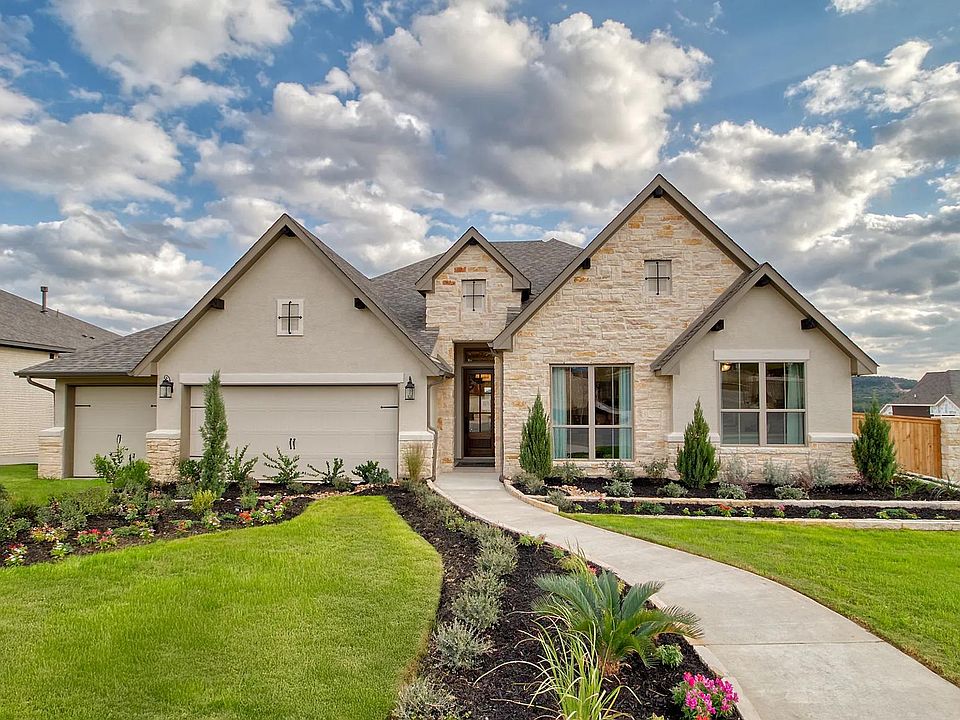MLS# 1896631 - Built by Drees Custom Homes - Ready Now! ~ 4 Bed 3 Bath Bright Open Living Area in San Antonio. Welcome to your dream home! This beautifully designed 4-bedroom, 3-bath residence offers the perfect blend of comfort, functionality, and modern elegance. With generous living spaces and thoughtful upgrades throughout, this home is ideal for anyone, entertainers, or anyone seeking a peaceful retreat. The heart of the home features a bright and airy living room that flows seamlessly into the dining area and gourmet kitchen, complete with stainless steel appliances, granite countertops, and a large island perfect for gatherings. Enjoy privacy and luxury in the spacious primary bedroom with a walk-in closet and a spa-inspired en-suite bathroom featuring dual vanities, a soaking tub, and a separate shower. Each bedroom offers ample space, natural light, and flexibility for guest rooms, home offices, or creative spaces. Stylish and functional, each bathroom is thoughtfully designed with modern fixtures and finishes. Step outside to a beautifully landscaped backyard with a patio area perfect for entertaining, relaxing, or enjoying family time. Attached three-car tandem garage, laundry room, energy-efficient systems, and plenty of storage throughout.
New construction
$574,900
167 Haby Cove, San Antonio, TX 78253
4beds
3,000sqft
Single Family Residence
Built in 2025
8,407.08 Square Feet Lot
$571,700 Zestimate®
$192/sqft
$53/mo HOA
What's special
Stainless steel appliancesGranite countertopsAttached three-car tandem garageGourmet kitchenLaundry room
- 87 days |
- 23 |
- 1 |
Zillow last checked: 8 hours ago
Listing updated: November 22, 2025 at 08:11am
Listed by:
Ben Caballero TREC #096651 (469) 916-5493,
HomesUSA.com
Source: LERA MLS,MLS#: 1896631
Travel times
Schedule tour
Select your preferred tour type — either in-person or real-time video tour — then discuss available options with the builder representative you're connected with.
Facts & features
Interior
Bedrooms & bathrooms
- Bedrooms: 4
- Bathrooms: 3
- Full bathrooms: 3
Primary bedroom
- Features: Full Bath, Walk-In Closet(s)
- Area: 320
- Dimensions: 16 x 20
Bedroom 2
- Area: 156
- Dimensions: 12 x 13
Bedroom 3
- Area: 156
- Dimensions: 12 x 13
Bedroom 4
- Area: 156
- Dimensions: 12 x 13
Primary bathroom
- Features: Separate Vanity, Tub/Shower Separate
- Area: 150
- Dimensions: 10 x 15
Dining room
- Area: 182
- Dimensions: 14 x 13
Kitchen
- Area: 180
- Dimensions: 15 x 12
Living room
- Area: 480
- Dimensions: 24 x 20
Heating
- Central, Natural Gas
Cooling
- Central Air
Appliances
- Included: Built-In Oven, Cooktop, Dishwasher, Disposal, Gas Cooktop, Gas Water Heater, Plumbed For Ice Maker, Microwave, Vented Exhaust Fan
- Laundry: Dryer Connection
Features
- All Bedrooms Downstairs, Eat-in Kitchen, High Ceilings, Kitchen Island, Open Floorplan, Separate Dining Room, Study/Library, Utility Room Inside, Walk-In Closet(s), Pantry, Ceiling Fan(s), Solid Counter Tops
- Flooring: Brick, Carpet, Ceramic Tile, Wood
- Windows: Double Pane Windows, Window Coverings
- Has basement: No
- Has fireplace: No
- Fireplace features: Not Applicable
Interior area
- Total interior livable area: 3,000 sqft
Property
Parking
- Total spaces: 3
- Parking features: Attached, Three Car Garage, Garage Door Opener
- Attached garage spaces: 3
Features
- Levels: One
- Stories: 1
- Patio & porch: Covered
- Exterior features: Sprinkler System
- Pool features: None
- Fencing: Privacy
Lot
- Size: 8,407.08 Square Feet
Construction
Type & style
- Home type: SingleFamily
- Architectural style: Traditional
- Property subtype: Single Family Residence
Materials
- 4 Sides Masonry, Brick
- Foundation: Slab
- Roof: Composition
Condition
- Under Construction,New Construction
- New construction: Yes
- Year built: 2025
Details
- Builder name: Drees Custom Homes
Utilities & green energy
- Electric: CPS
- Gas: CPS
- Sewer: SAWS
- Water: SAWS
Community & HOA
Community
- Features: None
- Security: Carbon Monoxide Detector(s), Prewired, Smoke Detector(s)
- Subdivision: Haby Hill 60s
HOA
- Has HOA: Yes
- HOA fee: $160 quarterly
- HOA name: LIFETIME HOA MANAGEMENT
Location
- Region: San Antonio
Financial & listing details
- Price per square foot: $192/sqft
- Annual tax amount: $2
- Price range: $574.9K - $574.9K
- Date on market: 8/29/2025
- Cumulative days on market: 88 days
- Listing terms: Cash,Conventional,FHA,Investors OK,TX Vet,USDA Loan,VA Loan
About the community
Haby Hill is a thoughtfully planned community on San Antonio's Northwest side, offering the charm of Hill Country living with modern convenience. Located near major employers like Citibank Operations Center, Joint Base San Antonio, and Microsoft's upcoming $1.5 billion campus, Haby Hill is ideal for professionals and families alike. Nature lovers will enjoy easy access to the Medina River, Government Canyon State Natural Area, and SeaWorld San Antonio, with the nearby towns of Hondo and Castroville adding small-town charm. Shopping and dining essentials are close by, including H-E-B Plus, Walmart, Target, and Home Depot.

218 Haby Hill, San Antonio, TX 78253
Source: Drees Homes
