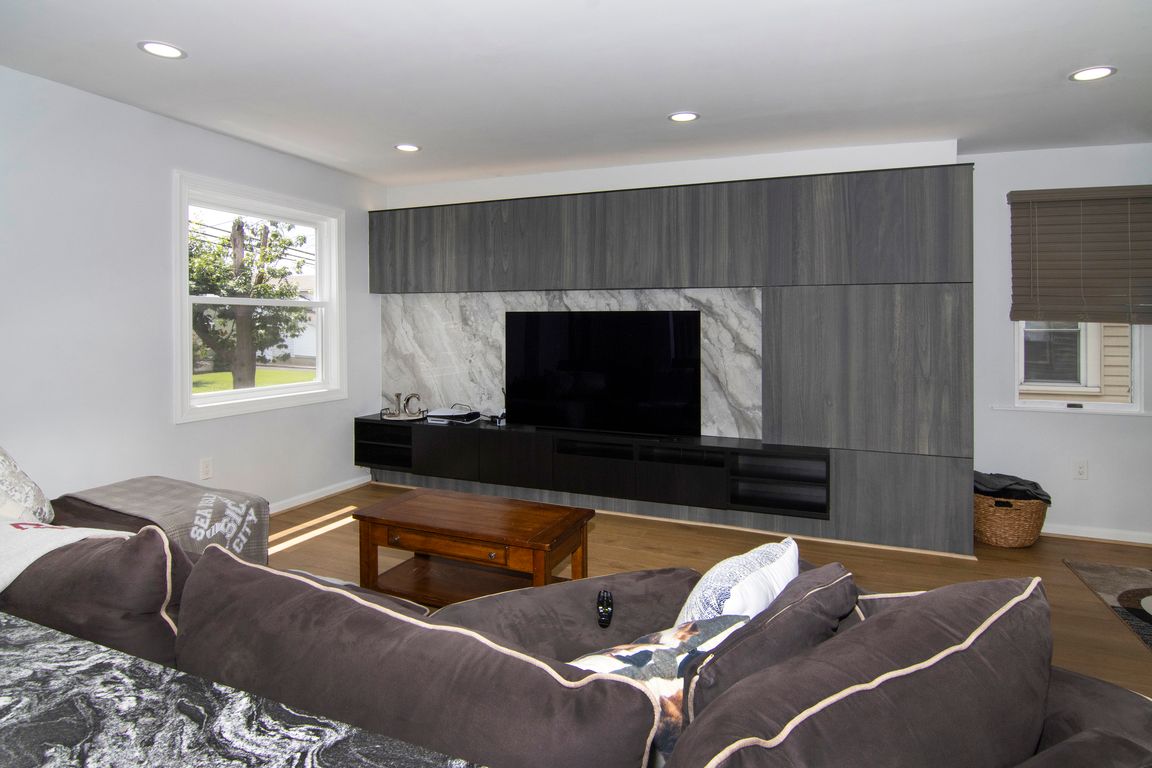
For salePrice cut: $3K (9/12)
$459,900
4beds
1,959sqft
167 Kendall Blvd, Oaklyn, NJ 08107
4beds
1,959sqft
Single family residence
Built in 1925
5,841 sqft
2 Open parking spaces
$235 price/sqft
What's special
Modern cabinetryStunning kitchenBeautifully updated hall bathSleek en suite bathroomMain-floor bedroomWelcoming front porchFlexible family room
$2,500 concession toward buyer closing costs offered! Upgraded in 2022: HVAC system, hot water heater, electrical, plumbing, some vinyl windows (throughout upstairs), and so much more! From the moment you step onto the welcoming front porch, you'll feel right at home. Inside, luxury vinyl plank flooring and LED recessed lighting flow ...
- 83 days |
- 508 |
- 8 |
Source: Bright MLS,MLS#: NJCD2096114
Travel times
Living Room
Kitchen
Dining Room
Zillow last checked: 7 hours ago
Listing updated: September 12, 2025 at 01:25am
Listed by:
Tim Belko 856-981-1743,
BHHS Fox & Roach-Washington-Gloucester
Source: Bright MLS,MLS#: NJCD2096114
Facts & features
Interior
Bedrooms & bathrooms
- Bedrooms: 4
- Bathrooms: 3
- Full bathrooms: 3
- Main level bathrooms: 1
- Main level bedrooms: 1
Basement
- Area: 0
Heating
- Central, Natural Gas
Cooling
- Central Air, Natural Gas
Appliances
- Included: Dishwasher, Disposal, Exhaust Fan, Oven/Range - Gas, Refrigerator, Stainless Steel Appliance(s), Water Heater, Gas Water Heater
- Laundry: In Basement
Features
- Open Floorplan, Kitchen Island, Recessed Lighting, Primary Bath(s), Walk-In Closet(s), Dry Wall
- Flooring: Ceramic Tile, Luxury Vinyl
- Windows: Vinyl Clad, Wood Frames
- Basement: Full,Interior Entry,Sump Pump,Windows
- Has fireplace: No
Interior area
- Total structure area: 1,959
- Total interior livable area: 1,959 sqft
- Finished area above ground: 1,959
- Finished area below ground: 0
Video & virtual tour
Property
Parking
- Total spaces: 2
- Parking features: Concrete, Driveway
- Uncovered spaces: 2
Accessibility
- Accessibility features: None
Features
- Levels: Two
- Stories: 2
- Patio & porch: Patio, Deck
- Exterior features: Sidewalks
- Pool features: None
Lot
- Size: 5,841 Square Feet
- Dimensions: 40.00 x 146.00
Details
- Additional structures: Above Grade, Below Grade
- Parcel number: 260002200011
- Zoning: R
- Special conditions: Standard
Construction
Type & style
- Home type: SingleFamily
- Architectural style: Colonial
- Property subtype: Single Family Residence
Materials
- Frame
- Foundation: Block
- Roof: Architectural Shingle
Condition
- Very Good
- New construction: No
- Year built: 1925
- Major remodel year: 2022
Utilities & green energy
- Electric: 150 Amps
- Sewer: Public Sewer
- Water: Public
Community & HOA
Community
- Subdivision: None Available
HOA
- Has HOA: No
Location
- Region: Oaklyn
- Municipality: OAKLYN BORO
Financial & listing details
- Price per square foot: $235/sqft
- Tax assessed value: $233,800
- Annual tax amount: $13,151
- Date on market: 7/17/2025
- Listing agreement: Exclusive Right To Sell
- Listing terms: Cash,Conventional,FHA,VA Loan
- Inclusions: Fridge, Range, Dishwasher, Washer, Dryer
- Ownership: Fee Simple