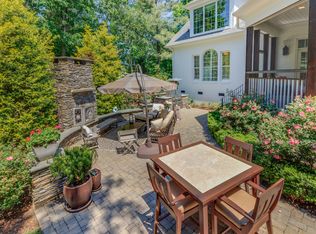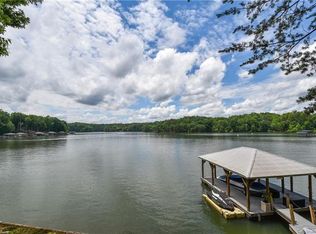Closed
$2,250,000
167 Maple View Dr, Troutman, NC 28166
4beds
5,423sqft
Single Family Residence
Built in 2006
1.21 Acres Lot
$2,086,900 Zestimate®
$415/sqft
$4,640 Estimated rent
Home value
$2,086,900
$1.98M - $2.19M
$4,640/mo
Zestimate® history
Loading...
Owner options
Explore your selling options
What's special
Pack your bags & move right into this TURNKEY Waterfront Retreat located within the lakeside sanctuary of Wildlife Bay on Lake Norman. The exceptional 1.21-acre estate, nestled in a tranquil cul-de-sac adjacent to LKN State Park, presents a resort-inspired lifestyle for the most discerning buyer. Immerse yourself in the tranquil, lush, tree-canopied haven, where a private dock invites endless days of lake fun. Great room features a stone fireplace w/built-ins that seamlessly flow into a chef's kitchen equipped w/luxury appliances, island & pull-up eating bar. Entertain w/ease across multiple levels, including an expansive screened porch designed for seamless indoor-outdoor living. Lakeside primary offers dual water closets, step-in shower & air-jet tub. Lower level walk-out features billiards w/stone bar, kegerator, wine chiller & dishwasher leading to a stone fire pit for evening sunsets. Covered dock, lift & golf cart complete this offering. Furnishings & BOAT convey w/acceptable offer!
Zillow last checked: 8 hours ago
Listing updated: December 12, 2025 at 07:27am
Listing Provided by:
Becky Boan becky.boan@allentate.com,
Howard Hanna Allen Tate Mooresville/LKN
Bought with:
Mark Gibson
Coldwell Banker Realty
Source: Canopy MLS as distributed by MLS GRID,MLS#: 4239127
Facts & features
Interior
Bedrooms & bathrooms
- Bedrooms: 4
- Bathrooms: 5
- Full bathrooms: 3
- 1/2 bathrooms: 2
- Main level bedrooms: 1
Primary bedroom
- Level: Main
Bedroom s
- Level: Basement
Bedroom s
- Level: Basement
Bathroom full
- Level: Main
Bathroom half
- Level: Main
Bathroom half
- Level: Upper
Bathroom full
- Level: Basement
Bathroom full
- Level: Basement
Bar entertainment
- Level: Basement
Other
- Level: Basement
Bonus room
- Level: Upper
Breakfast
- Level: Main
Dining room
- Level: Main
Exercise room
- Level: Basement
Great room
- Level: Main
Kitchen
- Level: Main
Laundry
- Level: Main
Office
- Level: Upper
Office
- Level: Basement
Heating
- Central
Cooling
- Ceiling Fan(s), Central Air
Appliances
- Included: Bar Fridge, Convection Oven, Dishwasher, Disposal, Double Oven, Dryer, Gas Cooktop, Microwave, Refrigerator with Ice Maker, Self Cleaning Oven, Washer/Dryer
- Laundry: Electric Dryer Hookup, Laundry Room, Main Level, Washer Hookup
Features
- Breakfast Bar, Built-in Features, Kitchen Island, Open Floorplan, Storage, Walk-In Closet(s), Walk-In Pantry, Wet Bar, Whirlpool
- Flooring: Carpet, Tile, Wood
- Doors: Sliding Doors
- Windows: Insulated Windows, Window Treatments
- Basement: Daylight,Exterior Entry,Finished,Interior Entry,Storage Space,Walk-Out Access,Walk-Up Access
- Attic: Walk-In
- Fireplace features: Fire Pit, Gas Log, Gas Starter, Great Room, Outside, Propane, Other - See Remarks
Interior area
- Total structure area: 3,090
- Total interior livable area: 5,423 sqft
- Finished area above ground: 3,090
- Finished area below ground: 2,333
Property
Parking
- Total spaces: 3
- Parking features: Driveway, Attached Garage, Garage Door Opener, Garage Faces Side, Keypad Entry, Garage on Main Level
- Attached garage spaces: 3
- Has uncovered spaces: Yes
Features
- Levels: One and One Half
- Stories: 1
- Patio & porch: Covered, Deck, Enclosed, Front Porch, Patio, Rear Porch, Screened
- Exterior features: Fire Pit, Gas Grill, In-Ground Irrigation
- Has view: Yes
- View description: Long Range, Water, Year Round
- Has water view: Yes
- Water view: Water
- Waterfront features: Boat Lift, Boat Slip (Deed), Covered structure, Dock, Pier, Waterfront
- Body of water: Lake Norman
Lot
- Size: 1.21 Acres
- Dimensions: 126WF x 110RF
- Features: Green Area, Paved, Private, Rolling Slope, Wooded, Views
Details
- Parcel number: 4720516290.000
- Zoning: R20
- Special conditions: Standard
- Other equipment: Fuel Tank(s), Generator, Network Ready, Surround Sound
Construction
Type & style
- Home type: SingleFamily
- Property subtype: Single Family Residence
Materials
- Brick Partial, Hardboard Siding, Stone
- Foundation: Crawl Space
Condition
- New construction: No
- Year built: 2006
Details
- Builder name: Koehler Custom Homes
Utilities & green energy
- Sewer: Septic Installed
- Water: Community Well
- Utilities for property: Cable Connected, Electricity Connected, Propane, Underground Power Lines, Underground Utilities, Wired Internet Available
Community & neighborhood
Security
- Security features: Carbon Monoxide Detector(s), Security System, Smoke Detector(s)
Community
- Community features: Lake Access, Picnic Area, Playground
Location
- Region: Troutman
- Subdivision: Wildlife Bay
HOA & financial
HOA
- Has HOA: Yes
- HOA fee: $700 annually
- Association name: CSI Community Management
- Association phone: 704-892-1660
Other
Other facts
- Listing terms: Cash,Conventional,Nonconforming Loan
- Road surface type: Concrete, Paved
Price history
| Date | Event | Price |
|---|---|---|
| 12/12/2025 | Sold | $2,250,000+4.7%$415/sqft |
Source: | ||
| 9/13/2025 | Price change | $2,150,000-2.1%$396/sqft |
Source: | ||
| 7/18/2025 | Price change | $2,195,000-4.6%$405/sqft |
Source: | ||
| 6/11/2025 | Price change | $2,300,000-4.2%$424/sqft |
Source: | ||
| 4/11/2025 | Listed for sale | $2,400,000-4%$443/sqft |
Source: | ||
Public tax history
| Year | Property taxes | Tax assessment |
|---|---|---|
| 2025 | $10,105 | $1,674,130 |
| 2024 | $10,105 | $1,674,130 |
| 2023 | $10,105 +67.2% | $1,674,130 +78.3% |
Find assessor info on the county website
Neighborhood: 28166
Nearby schools
GreatSchools rating
- 6/10Troutman Elementary SchoolGrades: PK-5Distance: 3.8 mi
- 2/10Troutman Middle SchoolGrades: 6-8Distance: 3.7 mi
- 4/10South Iredell High SchoolGrades: 9-12Distance: 8.1 mi
Schools provided by the listing agent
- Elementary: Troutman
- Middle: Troutman
- High: South Iredell
Source: Canopy MLS as distributed by MLS GRID. This data may not be complete. We recommend contacting the local school district to confirm school assignments for this home.
Get a cash offer in 3 minutes
Find out how much your home could sell for in as little as 3 minutes with a no-obligation cash offer.
Estimated market value
$2,086,900
Get a cash offer in 3 minutes
Find out how much your home could sell for in as little as 3 minutes with a no-obligation cash offer.
Estimated market value
$2,086,900

