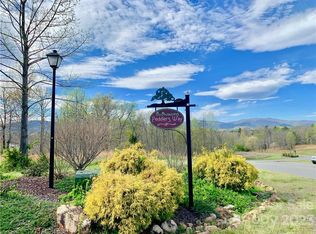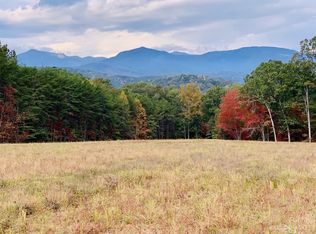Closed
$450,000
167 Peddlers Way, Rutherfordton, NC 28139
2beds
1,462sqft
Single Family Residence
Built in 2009
1.68 Acres Lot
$488,900 Zestimate®
$308/sqft
$1,629 Estimated rent
Home value
$488,900
$460,000 - $523,000
$1,629/mo
Zestimate® history
Loading...
Owner options
Explore your selling options
What's special
Want views? Come check out this special property! You may feel the sunset was painted for your own benefit as you enjoy the long-range year-round view while relaxing on the screened rear porch. Catch the sun as it peeks over the horizon while sipping coffee on your front porch. Cozy up in the living room with a cup of cocoa in front of the woodstove that heats the whole house as you gaze out at the stars shining over the mountains on a cool night. This house will capture your attention and make you want to stay forever. Purchase it before someone else does!
Sellers had new HVAC installed in 2022, along with a new water filtration system equipped with an auto-shut-off for the pump. The gutters and windows have just been cleaned. There is a stash of about 3 years' worth of firewood under the RV storage shed stacked and ready for the buyer. Full unfinished 14 block tall basement plumbed for a full third bathroom. Gated community so you must be accompanied by agent.
Zillow last checked: 8 hours ago
Listing updated: September 13, 2023 at 08:51am
Listing Provided by:
Kelly Gay kellysellscarolinas@gmail.com,
Keller Williams Mtn Partners, LLC
Bought with:
Kelly Gay
Keller Williams Mtn Partners, LLC
Source: Canopy MLS as distributed by MLS GRID,MLS#: 4016853
Facts & features
Interior
Bedrooms & bathrooms
- Bedrooms: 2
- Bathrooms: 2
- Full bathrooms: 2
- Main level bedrooms: 1
Primary bedroom
- Features: Cathedral Ceiling(s), Ceiling Fan(s), Walk-In Closet(s)
- Level: Upper
Bedroom s
- Level: Main
Bathroom full
- Features: Ceiling Fan(s)
- Level: Upper
Bathroom full
- Level: Main
Basement
- Level: Basement
Dining room
- Features: Cathedral Ceiling(s)
- Level: Main
Kitchen
- Features: Breakfast Bar
- Level: Main
Living room
- Features: Cathedral Ceiling(s)
- Level: Main
Heating
- Central, Electric, Heat Pump
Cooling
- Ceiling Fan(s), Central Air, Electric, Heat Pump
Appliances
- Included: Dishwasher, Disposal, Dryer, Electric Oven, Electric Water Heater, ENERGY STAR Qualified Washer, ENERGY STAR Qualified Dryer, Microwave, Oven, Plumbed For Ice Maker, Refrigerator, Self Cleaning Oven, Washer, Washer/Dryer, Wine Refrigerator
- Laundry: Electric Dryer Hookup, In Kitchen, Laundry Closet, Main Level, Washer Hookup
Features
- Attic Other, Breakfast Bar, Cathedral Ceiling(s), Open Floorplan, Storage, Vaulted Ceiling(s)(s), Walk-In Closet(s)
- Flooring: Carpet, Tile, Wood
- Doors: French Doors, Insulated Door(s), Storm Door(s)
- Windows: Insulated Windows, Window Treatments
- Basement: Daylight,Exterior Entry,Full,Storage Space,Unfinished
- Attic: Other
- Fireplace features: Living Room, Wood Burning Stove
Interior area
- Total structure area: 1,462
- Total interior livable area: 1,462 sqft
- Finished area above ground: 1,462
- Finished area below ground: 0
Property
Parking
- Total spaces: 2
- Parking features: Driveway, Attached Garage, Garage Door Opener, RV Access/Parking, Garage on Main Level
- Attached garage spaces: 2
- Has uncovered spaces: Yes
Features
- Levels: One and One Half
- Stories: 1
- Patio & porch: Front Porch, Rear Porch, Screened
- Exterior features: Storage, Other - See Remarks
- Fencing: Partial
- Has view: Yes
- View description: Long Range, Mountain(s), Year Round
- Waterfront features: None, Creek, Creek/Stream
Lot
- Size: 1.68 Acres
- Features: Cul-De-Sac, Open Lot, Paved, Sloped, Wooded, Views
Details
- Additional structures: Shed(s), Other
- Parcel number: 1643631
- Zoning: R-75
- Special conditions: Standard
- Horse amenities: None
Construction
Type & style
- Home type: SingleFamily
- Property subtype: Single Family Residence
Materials
- Other
- Roof: Metal
Condition
- New construction: No
- Year built: 2009
Utilities & green energy
- Sewer: Septic Installed
- Water: Well
- Utilities for property: Electricity Connected, Satellite Internet Available, Underground Power Lines, Underground Utilities
Community & neighborhood
Security
- Security features: Smoke Detector(s)
Community
- Community features: Gated, Street Lights
Location
- Region: Rutherfordton
- Subdivision: Ole Plantation
HOA & financial
HOA
- Has HOA: Yes
- HOA fee: $480 annually
- Association name: Essential Property Management Inc.
- Association phone: 828-484-0469
Other
Other facts
- Listing terms: Cash,Conventional,FHA,USDA Loan,VA Loan
- Road surface type: Concrete, Paved
Price history
| Date | Event | Price |
|---|---|---|
| 9/12/2023 | Sold | $450,000-5.2%$308/sqft |
Source: | ||
| 5/24/2023 | Price change | $474,8000%$325/sqft |
Source: | ||
| 4/4/2023 | Listed for sale | $474,900+53.2%$325/sqft |
Source: | ||
| 11/3/2020 | Sold | $310,000-3.1%$212/sqft |
Source: | ||
| 9/5/2020 | Listed for sale | $320,000+392.3%$219/sqft |
Source: MATHENY REAL ESTATE #47921 Report a problem | ||
Public tax history
| Year | Property taxes | Tax assessment |
|---|---|---|
| 2024 | $2,486 +6.3% | $396,100 +6.2% |
| 2023 | $2,339 +21.6% | $373,000 +53.3% |
| 2022 | $1,924 +1.5% | $243,300 |
Find assessor info on the county website
Neighborhood: 28139
Nearby schools
GreatSchools rating
- 4/10Pinnacle Elementary SchoolGrades: PK-5Distance: 4.9 mi
- 4/10R-S Middle SchoolGrades: 6-8Distance: 8.5 mi
- 4/10R-S Central High SchoolGrades: 9-12Distance: 8.3 mi

Get pre-qualified for a loan
At Zillow Home Loans, we can pre-qualify you in as little as 5 minutes with no impact to your credit score.An equal housing lender. NMLS #10287.

