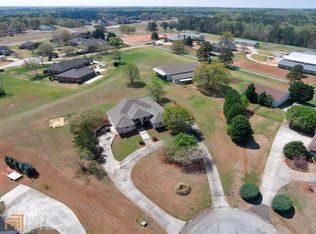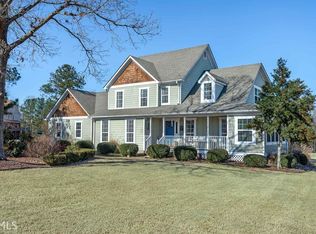Closed
$775,000
167 Pintail Way, Locust Grove, GA 30248
5beds
5,963sqft
Single Family Residence
Built in 1995
1.61 Acres Lot
$781,200 Zestimate®
$130/sqft
$4,956 Estimated rent
Home value
$781,200
$742,000 - $820,000
$4,956/mo
Zestimate® history
Loading...
Owner options
Explore your selling options
What's special
Price Drop Taking Off - Land This Deal Before It's Gone! $100K less than original asking price- WOW!! Aviator's Dream Home in a Premier Fly-In Community (GA04) Welcome to this stunning 1.61-acre estate, perfectly designed for aviation enthusiasts! Situated just off the runway with a community taxiway that leads you directly to your private entrance, this property offers the ultimate convenience of a 50x60 private hangar-complete with a full bathroom-perfect for your aircraft, cars, or toys. This one-of-a-kind property combines luxury living, aviation convenience, and amenities. Perfect for pilots, car collectors, or anyone wanting a private retreat with room to live, work, and play. Schedule your private tour today and experience this rare fly-in community lifestyle! FEATURES: 50x60 Private Hangar with Full Bathroom *Expansive single-level RANCH home *Finished Walk-Out Basement with Secondary Living Room, Lounge/Bar Area, Safe Room with Steel Vault Door, Wine/Cigar Room *Sun-filled Living Spaces with Plenty of Natural Light on Main Floor *Tall Ceilings throughout Main Floor *Owners Suite on Main Floor with Wet Bar *Formal Living & Dining Rooms *Breakfast Room & Keeping Area off Kitchen *5BR / 3.5 BA inside Home *Gas Heated Pool/Hot Tub *Poolside Lounge Area *Covered and Uncovered Outdoor Living Spaces for Year-Round Enjoyment *Garden area & Greenhouse with Power *3 Car attached Garage *Recent Interior. Exterior & Pool Updates * Mallards Landing Subdivision Amenities: Pool, Tennis, Pavilion, Runway, Taxiway. SO MUCH TO TELL ABOUT THIS AMAZING PROPERTY!
Zillow last checked: 8 hours ago
Listing updated: December 11, 2025 at 09:53am
Listed by:
Angie M Burdeshaw 678-481-0590,
SouthSide, REALTORS
Bought with:
Darnell Duncan, 241648
HomeSmart
Source: GAMLS,MLS#: 10594482
Facts & features
Interior
Bedrooms & bathrooms
- Bedrooms: 5
- Bathrooms: 4
- Full bathrooms: 3
- 1/2 bathrooms: 1
- Main level bathrooms: 2
- Main level bedrooms: 3
Dining room
- Features: Seats 12+, Separate Room
Kitchen
- Features: Breakfast Bar, Breakfast Room, Kitchen Island, Second Kitchen, Solid Surface Counters, Walk-in Pantry
Heating
- Central
Cooling
- Ceiling Fan(s), Central Air
Appliances
- Included: Cooktop, Microwave, Oven, Refrigerator
- Laundry: In Basement
Features
- Double Vanity, High Ceilings, In-Law Floorplan, Master On Main Level, Separate Shower, Soaking Tub, Split Foyer, Tile Bath, Tray Ceiling(s), Entrance Foyer, Vaulted Ceiling(s), Walk-In Closet(s), Wet Bar
- Flooring: Carpet, Hardwood, Other, Tile
- Basement: Bath Finished,Exterior Entry,Finished,Full,Interior Entry
- Number of fireplaces: 1
- Fireplace features: Factory Built
Interior area
- Total structure area: 5,963
- Total interior livable area: 5,963 sqft
- Finished area above ground: 3,083
- Finished area below ground: 2,880
Property
Parking
- Parking features: Attached
- Has attached garage: Yes
Features
- Levels: One
- Stories: 1
- Patio & porch: Porch
- Exterior features: Garden
- Has private pool: Yes
- Pool features: Pool/Spa Combo, In Ground
- Fencing: Back Yard,Chain Link,Fenced
Lot
- Size: 1.61 Acres
- Features: Cul-De-Sac, Other
Details
- Additional structures: Greenhouse, Other
- Parcel number: 097A01070000
Construction
Type & style
- Home type: SingleFamily
- Architectural style: Ranch
- Property subtype: Single Family Residence
Materials
- Brick
- Roof: Composition
Condition
- Resale
- New construction: No
- Year built: 1995
Utilities & green energy
- Sewer: Public Sewer
- Water: Public
- Utilities for property: Cable Available, Electricity Available, High Speed Internet, Natural Gas Available
Community & neighborhood
Community
- Community features: Airport/Runway, Playground, Pool, Tennis Court(s)
Location
- Region: Locust Grove
- Subdivision: Mallards Landing Subdivsion
HOA & financial
HOA
- Has HOA: Yes
- HOA fee: $1,200 annually
- Services included: Management Fee, Other, Swimming, Tennis
Other
Other facts
- Listing agreement: Exclusive Right To Sell
Price history
| Date | Event | Price |
|---|---|---|
| 12/9/2025 | Sold | $775,000-3.1%$130/sqft |
Source: | ||
| 11/10/2025 | Pending sale | $799,900$134/sqft |
Source: | ||
| 11/10/2025 | Listed for sale | $799,900$134/sqft |
Source: | ||
| 11/8/2025 | Pending sale | $799,900$134/sqft |
Source: | ||
| 10/10/2025 | Price change | $799,900-3%$134/sqft |
Source: | ||
Public tax history
| Year | Property taxes | Tax assessment |
|---|---|---|
| 2024 | $9,576 +278.2% | $240,000 -2% |
| 2023 | $2,532 -6.9% | $244,960 +17.8% |
| 2022 | $2,719 -1.2% | $208,000 +1.6% |
Find assessor info on the county website
Neighborhood: 30248
Nearby schools
GreatSchools rating
- 2/10Bethlehem Elementary SchoolGrades: PK-5Distance: 1.8 mi
- 4/10Luella Middle SchoolGrades: 6-8Distance: 2 mi
- 4/10Luella High SchoolGrades: 9-12Distance: 2.1 mi
Schools provided by the listing agent
- Elementary: Bethlehem
- Middle: Luella
- High: Luella
Source: GAMLS. This data may not be complete. We recommend contacting the local school district to confirm school assignments for this home.
Get a cash offer in 3 minutes
Find out how much your home could sell for in as little as 3 minutes with a no-obligation cash offer.
Estimated market value
$781,200
Get a cash offer in 3 minutes
Find out how much your home could sell for in as little as 3 minutes with a no-obligation cash offer.
Estimated market value
$781,200

