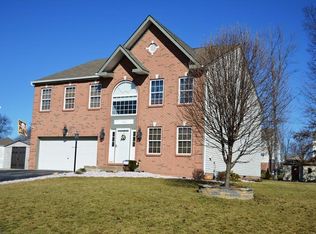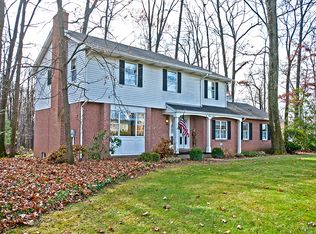Sold for $446,000
$446,000
167 Riemer Rd, Sarver, PA 16055
4beds
4,600sqft
Single Family Residence
Built in 2005
0.46 Acres Lot
$504,000 Zestimate®
$97/sqft
$3,340 Estimated rent
Home value
$504,000
$479,000 - $534,000
$3,340/mo
Zestimate® history
Loading...
Owner options
Explore your selling options
What's special
Stately home with stunning curb appeal accentuated by meticulously crafted gardens containing sensational perennials that also border the rear, fenced-in & completely level, yard! Generous room sizes throughout & flooded with natural light the home’s fantastic layout is perfect for entertaining! The main level features a grand entry, den (office or 5th bedroom), living room open to the dining room; updated eat-in kitchen that is a chef’s dream with beautiful white cabinetry, stainless steel appliances, ample counter space & is open to the family room. Kitchen & family room have been freshly painted. Large main floor laundry room! Newer rear deck offers easy access to the sprawling yard. Upstairs provides 4 oversized bedrooms & 2 full baths. Relax & retreat to your owner’s suite complete with a spacious en-suite including 2 walk-in closets & soaking tub. The lower level is ideal & offers a wide variety of functionality with a large open layout, kitchenette, gas fireplace, & full bath!
Zillow last checked: 8 hours ago
Listing updated: August 11, 2023 at 12:11pm
Listed by:
Lauren Shepherd 412-963-6300,
HOWARD HANNA REAL ESTATE SERVICES
Bought with:
Will Smith, AB068756
SOUTHBOUND ENTERPRISES LLC
Source: WPMLS,MLS#: 1611332 Originating MLS: West Penn Multi-List
Originating MLS: West Penn Multi-List
Facts & features
Interior
Bedrooms & bathrooms
- Bedrooms: 4
- Bathrooms: 4
- Full bathrooms: 3
- 1/2 bathrooms: 1
Primary bedroom
- Level: Upper
- Dimensions: 19x18
Bedroom 2
- Level: Upper
- Dimensions: 12x12
Bedroom 3
- Level: Upper
- Dimensions: 19x12
Bedroom 4
- Level: Upper
- Dimensions: 15x12
Bonus room
- Level: Lower
- Dimensions: 11x7
Den
- Level: Main
- Dimensions: 15x14
Dining room
- Level: Main
- Dimensions: 15x12
Entry foyer
- Level: Main
- Dimensions: 14x12
Family room
- Level: Main
- Dimensions: 19x16
Game room
- Level: Lower
- Dimensions: 30x18
Kitchen
- Level: Main
- Dimensions: 19x16
Kitchen
- Level: Lower
- Dimensions: 12x8
Laundry
- Level: Main
- Dimensions: 6x5
Living room
- Level: Main
- Dimensions: 20x15
Heating
- Forced Air, Gas
Cooling
- Central Air
Appliances
- Included: Some Electric Appliances, Dishwasher, Disposal, Microwave, Refrigerator, Stove
Features
- Kitchen Island, Pantry, Window Treatments
- Flooring: Hardwood, Vinyl, Carpet
- Windows: Multi Pane, Window Treatments
- Basement: Finished
- Number of fireplaces: 2
- Fireplace features: Gas
Interior area
- Total structure area: 4,600
- Total interior livable area: 4,600 sqft
Property
Parking
- Total spaces: 2
- Parking features: Built In, Garage Door Opener
- Has attached garage: Yes
Features
- Levels: Two
- Stories: 2
- Pool features: None
Lot
- Size: 0.46 Acres
- Dimensions: 98 x 201 x 101 x 200
Details
- Parcel number: 040S14B1030000
Construction
Type & style
- Home type: SingleFamily
- Architectural style: Colonial,Two Story
- Property subtype: Single Family Residence
Materials
- Brick
- Roof: Asphalt
Condition
- Resale
- Year built: 2005
Details
- Warranty included: Yes
Utilities & green energy
- Sewer: Public Sewer
- Water: Public
Community & neighborhood
Location
- Region: Sarver
- Subdivision: Ridgeview Estates
HOA & financial
HOA
- Has HOA: Yes
- HOA fee: $60 annually
Price history
| Date | Event | Price |
|---|---|---|
| 8/11/2023 | Sold | $446,000-6.1%$97/sqft |
Source: | ||
| 6/28/2023 | Contingent | $475,000$103/sqft |
Source: | ||
| 6/21/2023 | Listed for sale | $475,000$103/sqft |
Source: | ||
Public tax history
| Year | Property taxes | Tax assessment |
|---|---|---|
| 2024 | $8,812 +4% | $41,180 |
| 2023 | $8,469 +9.4% | $41,180 |
| 2022 | $7,743 +0.3% | $41,180 |
Find assessor info on the county website
Neighborhood: 16055
Nearby schools
GreatSchools rating
- 7/10Buffalo El SchoolGrades: K-5Distance: 1.3 mi
- 7/10Freeport Area Middle SchoolGrades: 6-8Distance: 3.5 mi
- 9/10Freeport Area Senior High SchoolGrades: 9-12Distance: 3.6 mi
Schools provided by the listing agent
- District: Freeport Area
Source: WPMLS. This data may not be complete. We recommend contacting the local school district to confirm school assignments for this home.
Get pre-qualified for a loan
At Zillow Home Loans, we can pre-qualify you in as little as 5 minutes with no impact to your credit score.An equal housing lender. NMLS #10287.

