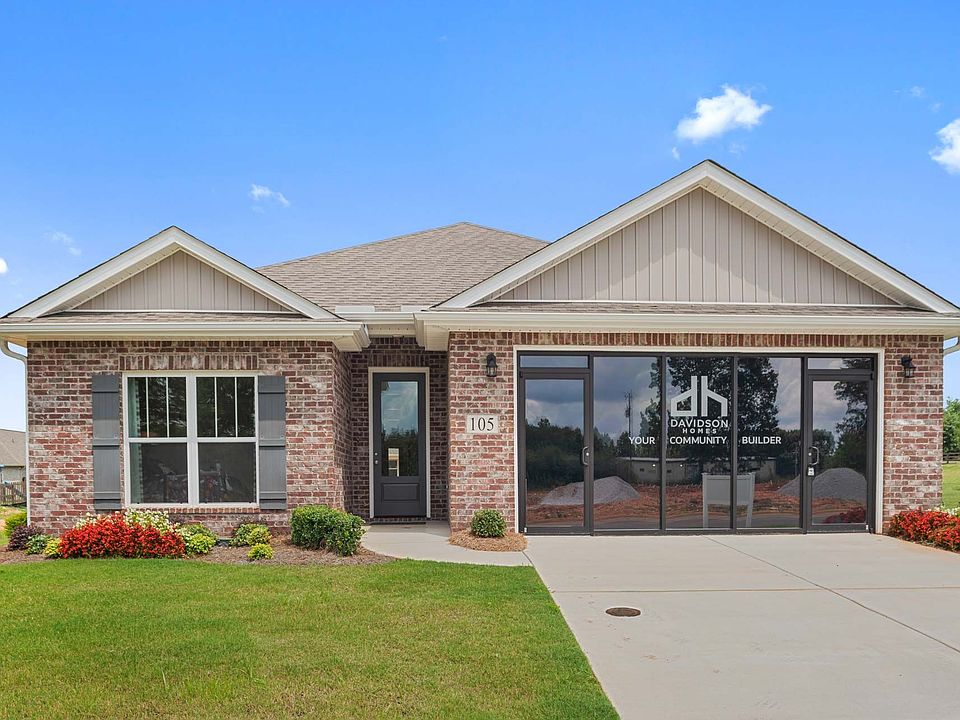Move In Ready! Large corner lot! Special interest rate and $5,000 in closing costs when using preferred lender! This great open-concept design with 4 bedrooms and 2 baths has lots of natural lighting, perfect for hosting your guest! The kitchen boasts quartz countertops, a tile backsplash, recessed and pendant lighting, a large island with seating and pantry. The Primary Suite impresses with its generous space, double vanity, large shower with a corner seat and walk-in closet. There's LVP flooring in all main areas and 9ft ceilings throughout. The 4th bedroom has lvp flooring perfect for those who need an office at home! Enjoy relaxing on the covered patio! 100% USDA financing available!
New construction
Special offer
$299,900
167 River Pointe Dr, New Market, AL 36761
4beds
1,964sqft
Single Family Residence
Built in ----
0.28 Acres Lot
$298,400 Zestimate®
$153/sqft
$21/mo HOA
What's special
Primary suiteDouble vanityWalk-in closetCorner lotLarge island with seatingOpen-concept designQuartz countertops
Call: (938) 333-8443
- 55 days |
- 136 |
- 7 |
Zillow last checked: 7 hours ago
Listing updated: September 10, 2025 at 12:12pm
Listed by:
Apryl Murphy 256-874-0580,
Davidson Homes LLC 4
Source: ValleyMLS,MLS#: 21896304
Travel times
Schedule tour
Select your preferred tour type — either in-person or real-time video tour — then discuss available options with the builder representative you're connected with.
Open houses
Facts & features
Interior
Bedrooms & bathrooms
- Bedrooms: 4
- Bathrooms: 2
- Full bathrooms: 2
Rooms
- Room types: Master Bedroom, Bedroom 2, Dining Room, Bedroom 3, Kitchen, Bedroom 4, Family Room, Breakfast, Bedroom, Laundry, Bathroom 1, Bathroom 2
Primary bedroom
- Level: First
- Area: 195
- Dimensions: 15 x 13
Bedroom 2
- Level: First
- Area: 143
- Dimensions: 13 x 11
Bedroom 3
- Level: First
- Area: 143
- Dimensions: 13 x 11
Bedroom 4
- Level: First
- Area: 110
- Dimensions: 11 x 10
Bathroom 1
- Level: First
Bathroom 2
- Level: First
Dining room
- Level: First
- Area: 110
- Dimensions: 11 x 10
Family room
- Level: First
- Area: 252
- Dimensions: 18 x 14
Kitchen
- Level: First
- Area: 143
- Dimensions: 13 x 11
Heating
- Central 1
Cooling
- Central 1
Appliances
- Included: Dishwasher, Disposal, Range, Microwave
Features
- Open Floorplan
- Has basement: No
- Has fireplace: No
- Fireplace features: None
Interior area
- Total interior livable area: 1,964 sqft
Video & virtual tour
Property
Parking
- Parking features: Driveway-Concrete, Garage Door Opener, Garage-Two Car, Corner Lot
Features
- Levels: One
- Stories: 1
- Patio & porch: Covered Patio, Covered Porch
- Exterior features: Sidewalk
Lot
- Size: 0.28 Acres
Construction
Type & style
- Home type: SingleFamily
- Architectural style: Ranch
- Property subtype: Single Family Residence
Materials
- Foundation: Slab
Condition
- New Construction
- New construction: Yes
Details
- Builder name: DAVIDSON HOMES LLC
Utilities & green energy
- Sewer: Private Sewer
- Water: Public
Community & HOA
Community
- Subdivision: Flint Meadows
HOA
- Has HOA: Yes
- HOA fee: $250 annually
- HOA name: Elite Housing Management
Location
- Region: New Market
Financial & listing details
- Price per square foot: $153/sqft
- Date on market: 8/9/2025
About the community
Pond
Welcome to Flint Meadows, the newest phase of beautifully crafted single-family homes in the peaceful town of New Market, AL. As a leading builder in the area, Davidson Homes is proud to offer open-concept floor plans with modern features like quartz countertops and flexible layouts designed to suit your lifestyle.
Perfect for families, Flint Meadows offers a serene neighborhood setting with a scenic community pond and access to top-rated schools: Riverton Elementary, Buckhorn Middle, and Buckhorn High. Whether you're enjoying a quiet walk or planning for your child's future, this community supports every stage of life.
Ideally located between HWY 72 and HWY 431, all of Huntsville's shopping, dining, and entertainment options are just a short drive away. And with Huntsville International Airport only 30 minutes from home, travel is always within easy reach.
Whether you're building from the ground up or selecting one of our homes already under construction, Flint Meadows offers comfort, quality, and convenience in a family-friendly setting.
On-Demand, Self-Guided Home Tours Are Now Available Exclusively with Davidson Homes!
On-Demand, Self-Guided Home Tours Are Now Available Exclusively with Davidson Homes!Source: Davidson Homes, Inc.

