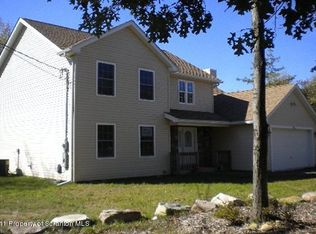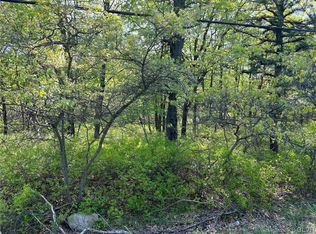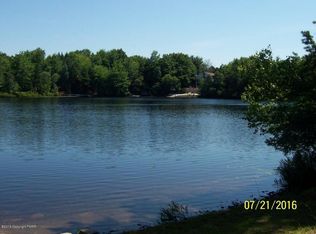TURN KEY READY Beautiful 3BR, 2.5 bath colonial, only used as vacation home. Home features many upgrades, including formal living room, NEST security climate dining room, and family room with cherry hardwood floors, kitchen that features modern appliances, and granite counter tops. Master bedroom with master bath and walk-in closet, 2 car garage, tankless water heater, electric retractable awning shades a lovely deck. Washer dryer on second floor. Corner lot in an amenities filled community.
This property is off market, which means it's not currently listed for sale or rent on Zillow. This may be different from what's available on other websites or public sources.


