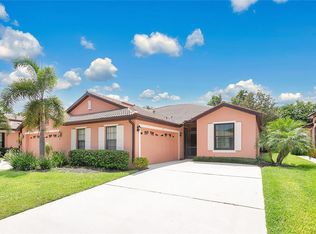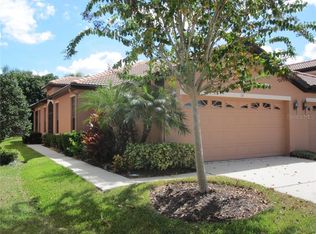Don't miss this 2 Bedroom, 2 Bathroom w/den Villa in the PET FRIENDLY, 55+ community of Southshore Falls! Beautiful landscaping abounds everywhere. Freshly painted throughout & newly installed Hurricane Shutters, this Open floor plan presents a Spacious Great Room w/hardwood floors and Separate Dining area. The tiled Kitchen has Corian counters, a Breakfast bar & 42" Maple cabinets. Master Bedroom Suite, also with hardwood floors, offers a bathroom with dual sinks, a huge walk in shower & walk in closet. The split plan affords a carpeted 2nd bedroom with privacy for your guests. There is a den/office/study to relax & watch TV or read a book. The extended, tiled, screened lanai is the perfect place to have your morning coffee & watch the abundant wildlife or have an evening cocktail with friends. HOA Fee covers Grounds maintenance, Roof Washing and Exterior Painting. This gated community includes a Clubhouse with a Fitness Center, a heated lagoon style pool, tennis & pickleball courts, putting green and loads of activities. Call today for a private showing of this gorgeous home!
This property is off market, which means it's not currently listed for sale or rent on Zillow. This may be different from what's available on other websites or public sources.

